11861 E Yale Court
Aurora, CO 80014 — Arapahoe county
Price
$810,400
Sqft
3014.00 SqFt
Baths
3
Beds
3
Description
This property in Aurora has undergone a comprehensive transformation, offering elevated ceilings, Marvin Elevate Bi-fold Doors, new heated ceramic floors, windows, paint, bathrooms, and a black firescreen gas fireplace with a new beam mantle. The kitchen features Wynnbrooke soft-close cabinets, a BLANCO Ikon Farmhouse Apron Front sink, Portofino Classico Slab quartz countertops, a GE Energy Star French-door refrigerator and dishwasher, and a ZLINE Professional 48" Convection Oven with a dual fuel range, seven gas burners, dual ovens, and a matching hood.
The luxurious primary suite includes a walk-in closet with a Samsung Platinum electric dryer and front-load washer, an ensuite with a soaking tub, new tile, a vanity, and a gas fireplace. The professionally landscaped yard offers a few seating areas, concrete edging, regrading, a WiFi-enabled sprinkler system, a new fence, galvanized raised garden beds, and Kentucky Bluegrass. The back patio is equipped with footings, stub-outs, and electrical for a future pergola/covered roof and hot tub, along with gas outs for a BBQ.
Health and safety upgrades include asbestos removal, radon mitigation, lead testing (none present), new electrical wiring, plumbing, furnace, duct work, a wired smoke/carbon monoxide system, and a new roof. Additional highlights include Quantum Fiber internet, a low voltage and sound system on the main floor, preparation for outdoor Paramount Audio/Video, Suntouch Systems heated tile flooring with epoxy grout on the main floor and primary bathroom, two tandem 50-gallon water heaters, and secondary washer/dryer hookups in the basement.
Don't miss out on this opportunity to call this beautiful home yours!
Property Level and Sizes
SqFt Lot
11761.00
Lot Features
Audio/Video Controls, Built-in Features, Ceiling Fan(s), Eat-in Kitchen, Five Piece Bath, High Ceilings, Primary Suite, Quartz Counters, Radon Mitigation System, Vaulted Ceiling(s), Walk-In Closet(s), Wired for Data
Lot Size
0.27
Foundation Details
Concrete Perimeter
Basement
Unfinished
Interior Details
Interior Features
Audio/Video Controls, Built-in Features, Ceiling Fan(s), Eat-in Kitchen, Five Piece Bath, High Ceilings, Primary Suite, Quartz Counters, Radon Mitigation System, Vaulted Ceiling(s), Walk-In Closet(s), Wired for Data
Appliances
Convection Oven, Dishwasher, Dryer, Refrigerator, Washer
Laundry Features
In Unit
Electric
Central Air
Cooling
Central Air
Heating
Forced Air
Fireplaces Features
Great Room, Primary Bedroom
Exterior Details
Features
Fire Pit, Gas Valve, Private Yard, Smart Irrigation
Sewer
Public Sewer
Land Details
Garage & Parking
Parking Features
Concrete
Exterior Construction
Roof
Architecural Shingle
Construction Materials
Brick, Frame
Exterior Features
Fire Pit, Gas Valve, Private Yard, Smart Irrigation
Window Features
Double Pane Windows
Security Features
Carbon Monoxide Detector(s), Radon Detector, Smoke Detector(s)
Builder Source
Public Records
Financial Details
Previous Year Tax
2703.00
Year Tax
2023
Primary HOA Name
Dam West Homeowners Association Inc.
Primary HOA Phone
303.693.2118
Primary HOA Amenities
Clubhouse, Park, Playground, Pool, Tennis Court(s), Trail(s)
Primary HOA Fees Included
Trash
Primary HOA Fees
122.00
Primary HOA Fees Frequency
Monthly
Location
Schools
Elementary School
Polton
Middle School
Prairie
High School
Overland
Walk Score®
Contact me about this property
Wesley Hartman
eXp Realty, LLC
9800 Pyramid Court Suite 400
Englewood, CO 80112, USA
9800 Pyramid Court Suite 400
Englewood, CO 80112, USA
- (303) 803-7737 (Office Direct)
- (303) 803-7737 (Mobile)
- Invitation Code: hartman
- wesley@wkhartman.com
- https://WesHartman.com
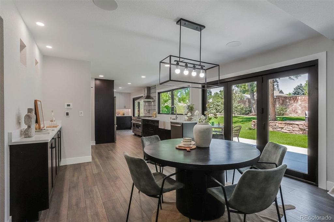
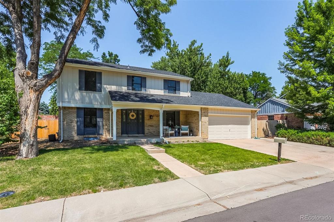
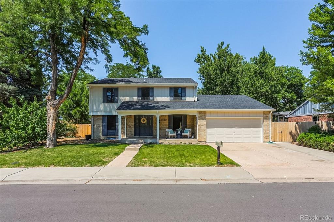
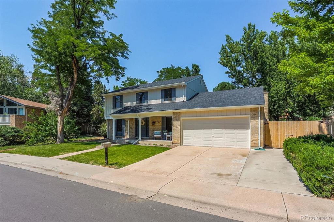
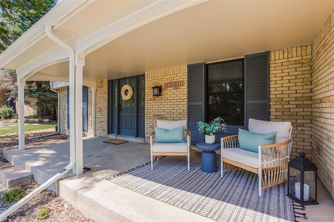
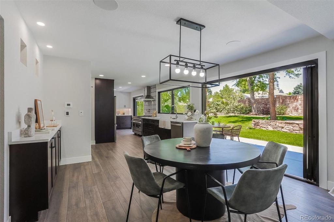
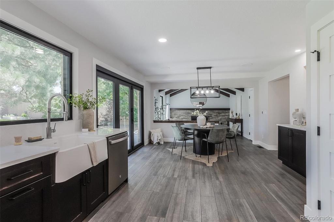
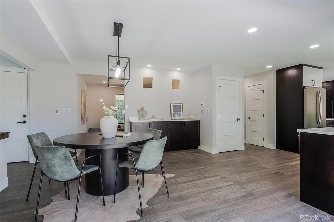
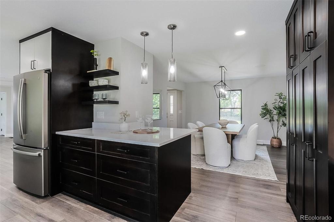
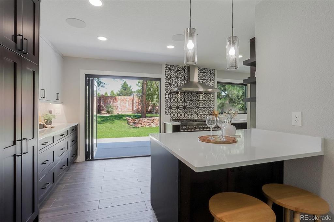
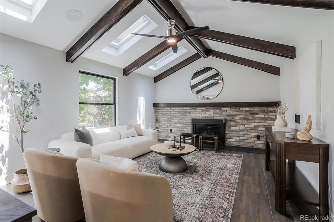
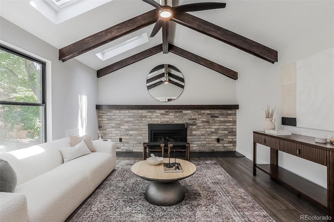
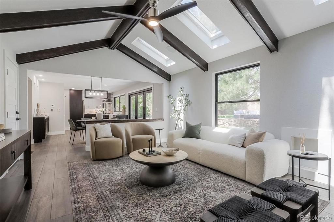
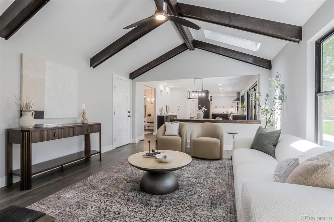
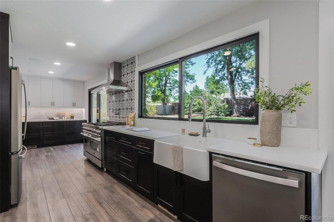
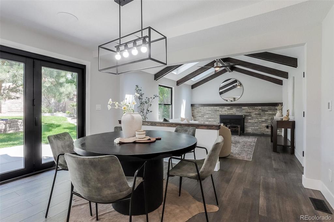
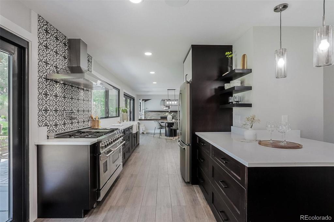
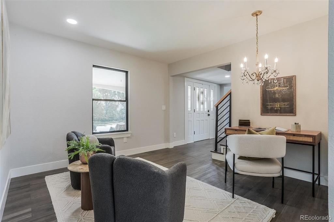
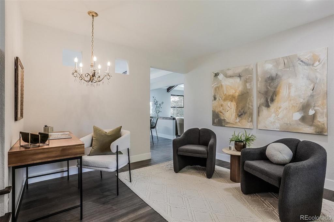
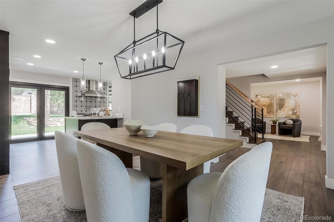
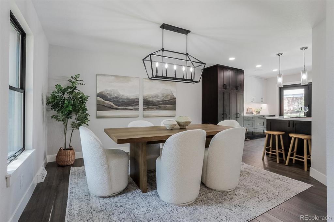
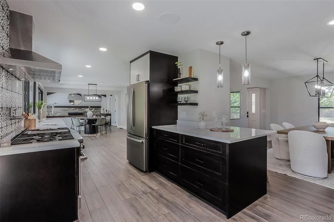
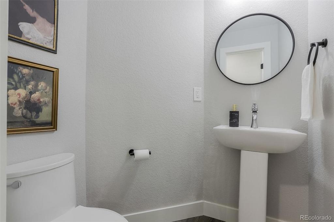
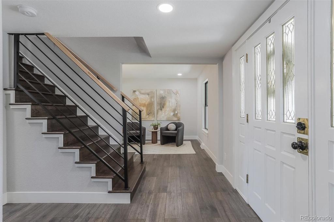
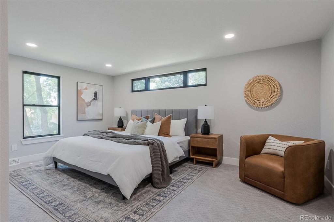
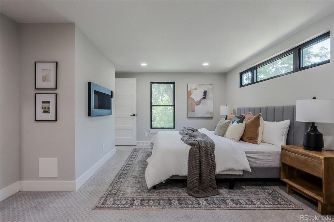
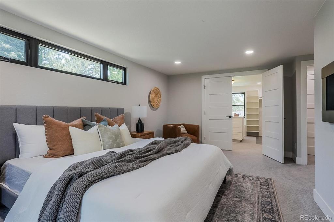
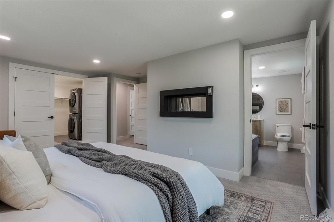
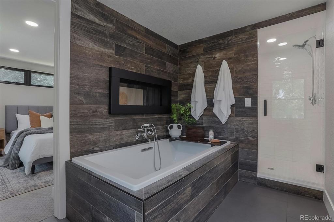
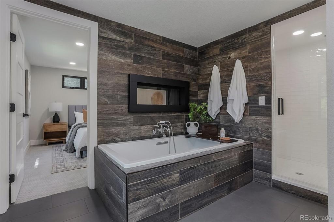
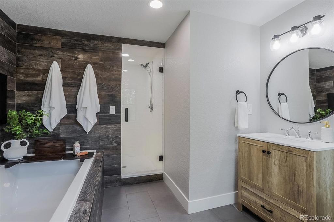
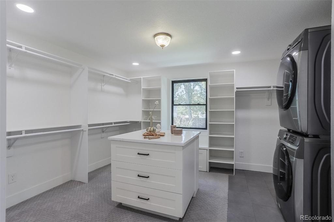
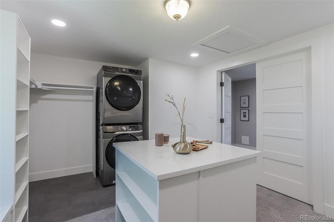
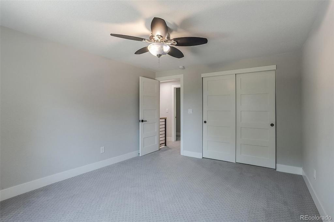
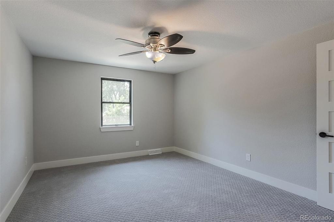
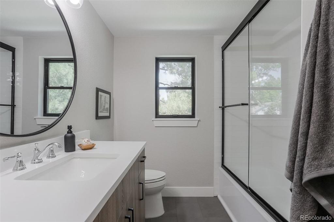
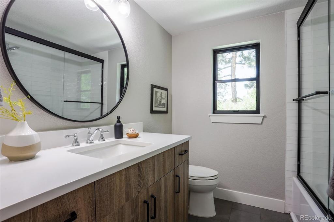
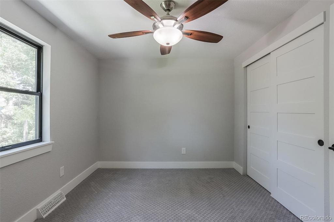
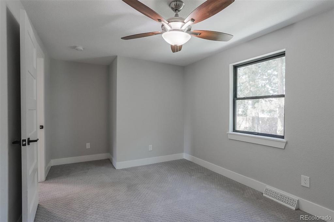
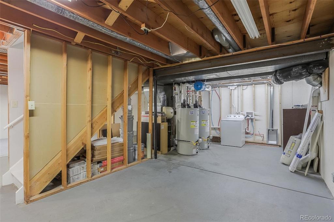
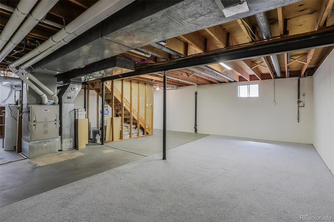
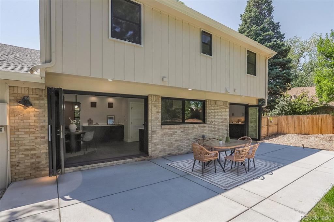
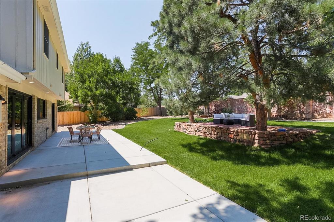
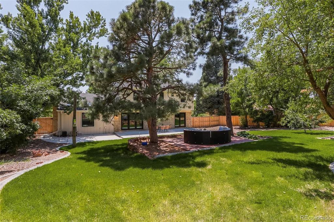
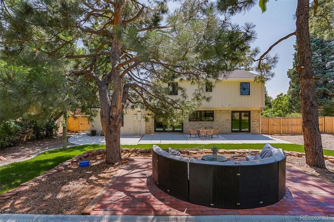
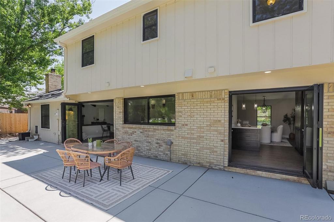
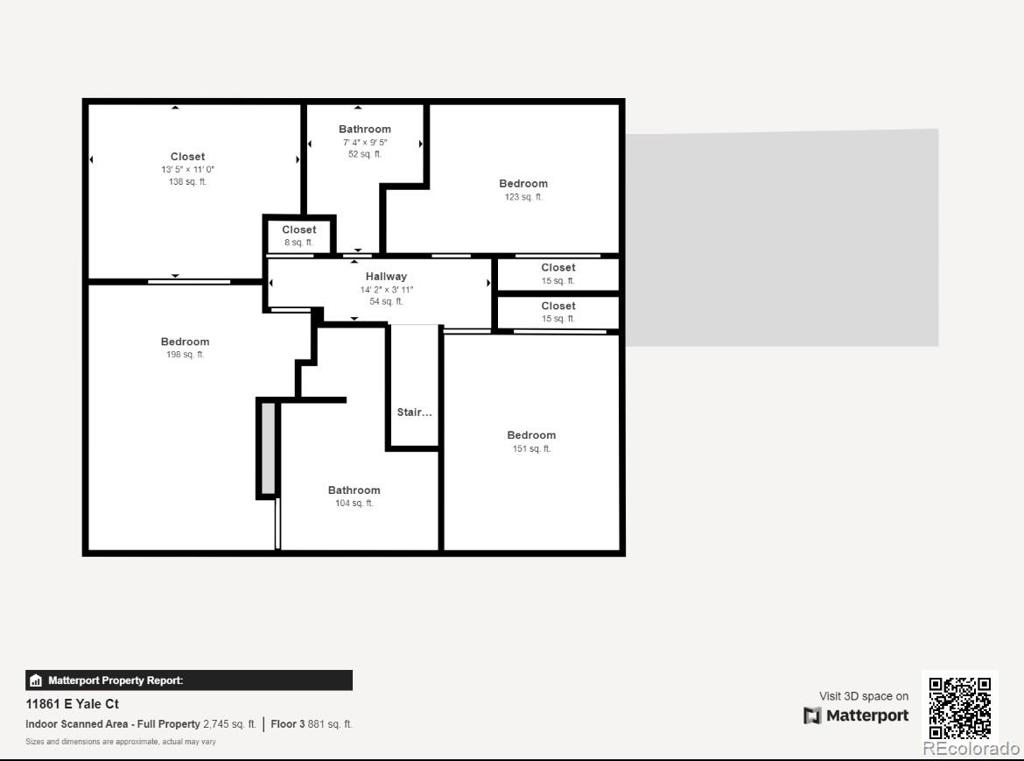
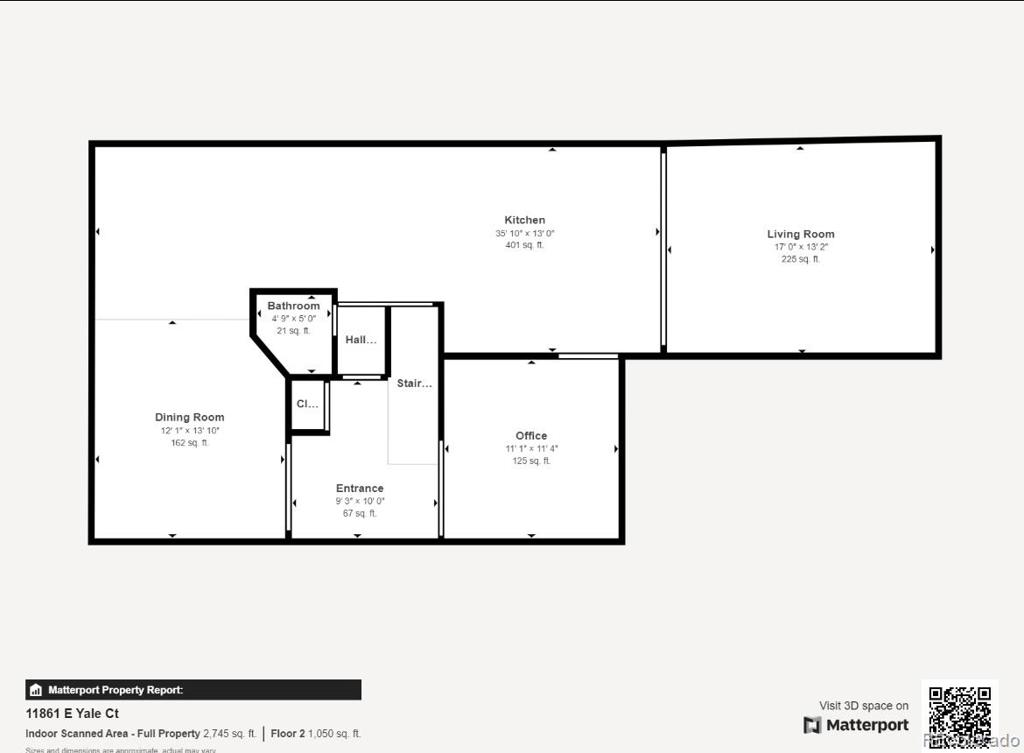
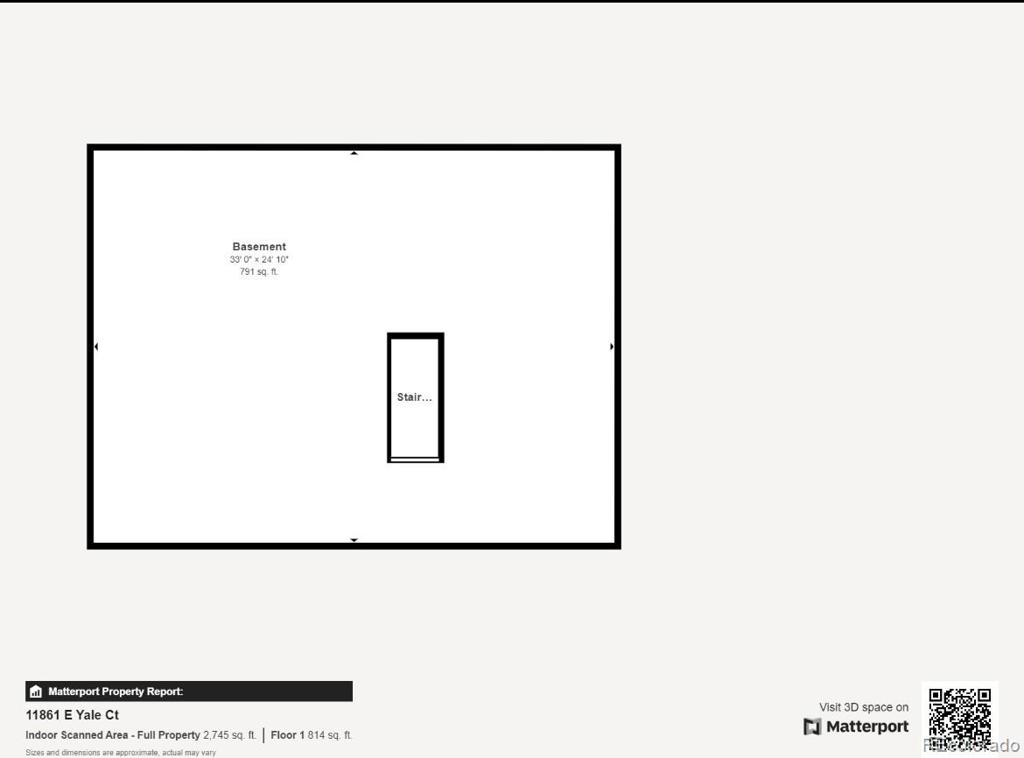


 Menu
Menu
 Schedule a Showing
Schedule a Showing

