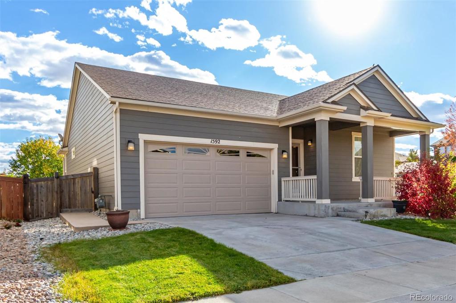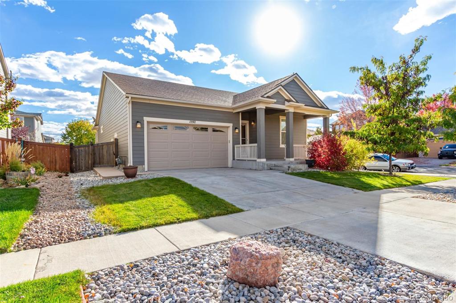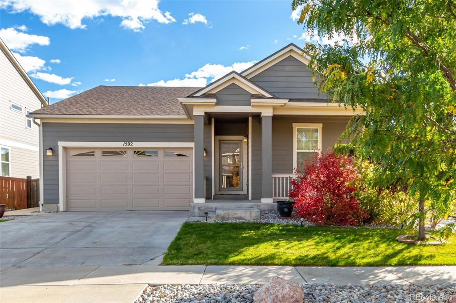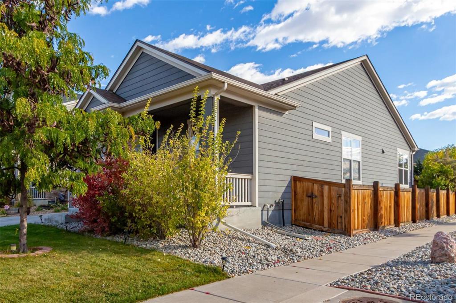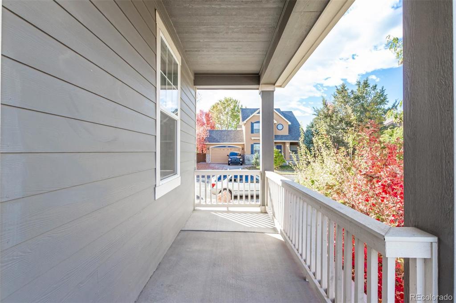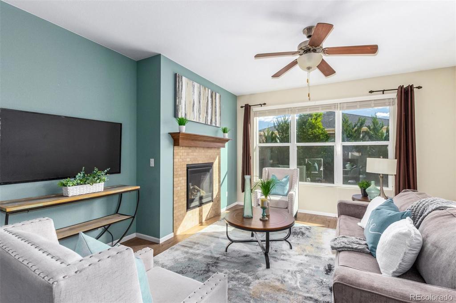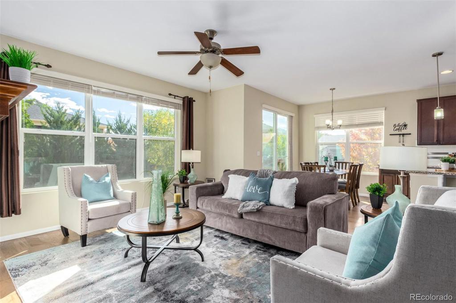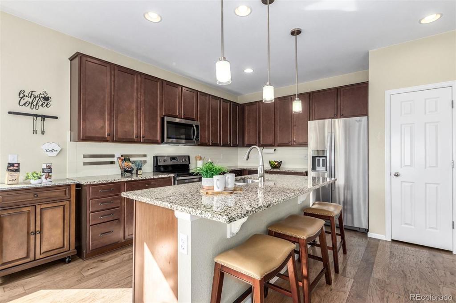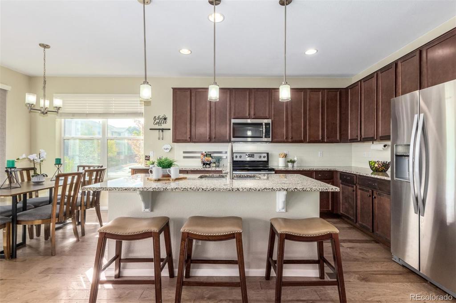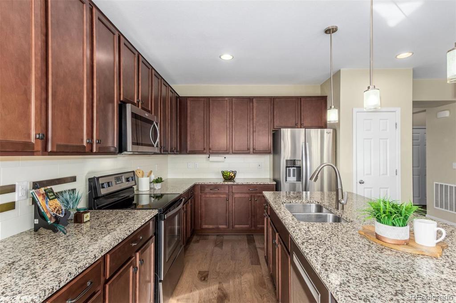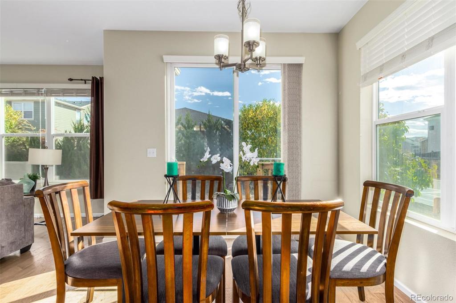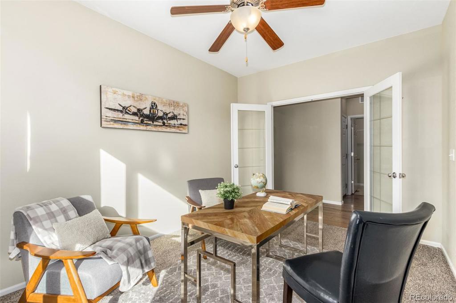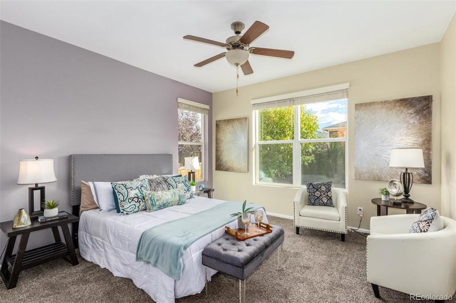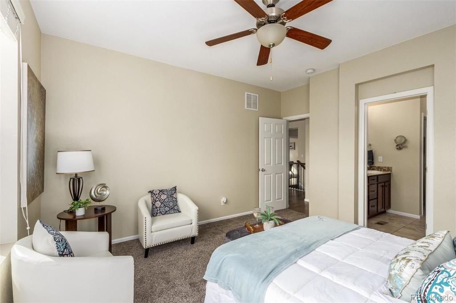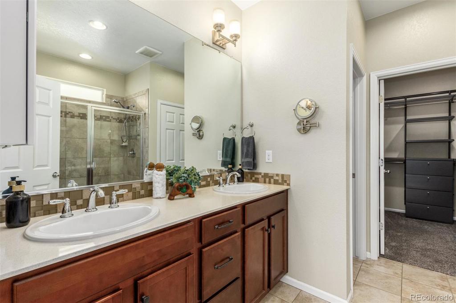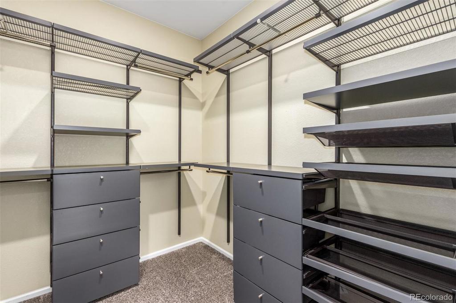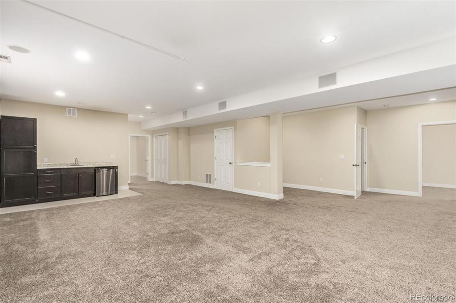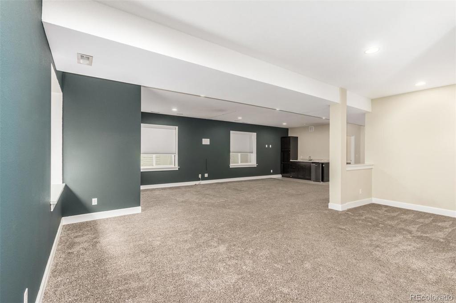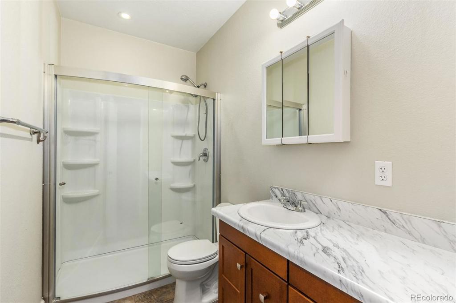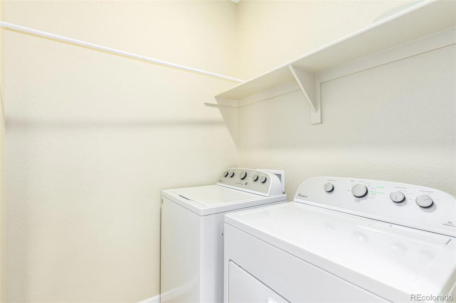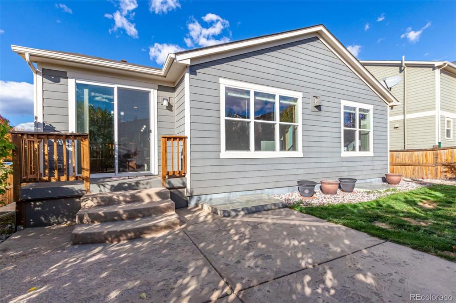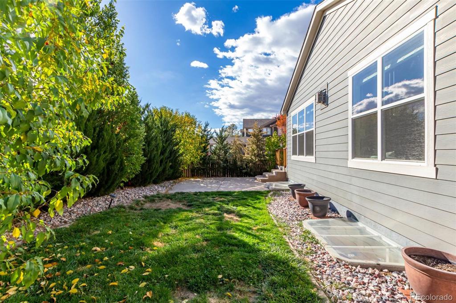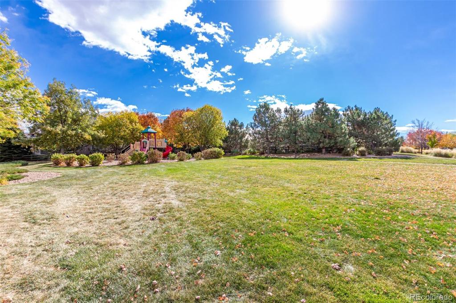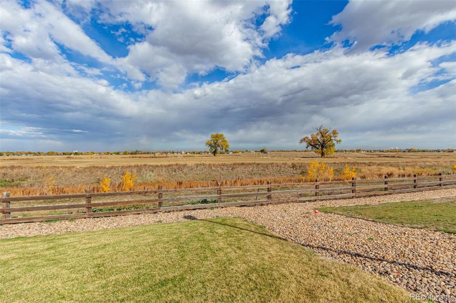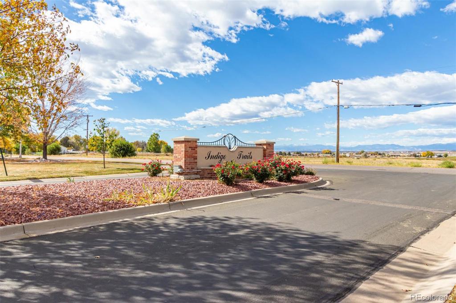Price
$575,000
Sqft
3394.00
Baths
3
Beds
3
Description
Welcome to this charming ranch-style home on a corner lot in Indigo Trails. The home’s open layout brings everyone together, with the kitchen flowing into the cozy family room, complete with a fireplace for those chilly evenings. The primary bedroom is a private retreat with a walk-in closet featuring custom shelves and a connected bath to start and end each day with ease. Downstairs, a finished basement offers even more space to enjoy. There’s a wet bar with a fridge, a large entertainment room with a sound system for movie nights, a craft room, and extra storage. The backyard is fully fenced with granite stone, giving you a private outdoor space to relax or entertain. Just half a block away, you’ll find a neighborhood park with a playground – perfect for getting outdoors. Plus, living in Indigo Trails means you’re close to local shops, cafes, and trails that make Brighton such a welcoming place to call home. This home has everything you need to settle in and make it your own.
Property Level and Sizes
Interior Details
Exterior Details
Exterior Construction
Financial Details
Schools
Location
Schools
Walk Score®
Contact Me
About Me & My Skills
My History
Get In Touch
Complete the form below to send me a message.


 Menu
Menu