5267 Grosbeak Street
Brighton, CO 80601 — Adams county
Price
$465,000
Sqft
2045.00 SqFt
Baths
2
Beds
3
Description
Buyer Bonus! JUST DROPPED $10,000 LOWEST PRICE IN NEIGHBORHOOD PER COMPS. Amazing opportunity to buy under the market, do some personalized updates to your taste and have instant equity. Enchanting home lives large with 4 living and gathering spaces. A living/formal dine, a den with fireplace, a loft and a bonus rec room. Rare to have so many different spaces under 2100 sq ft. This home is a gem on the market! Displaying a charming curb appeal with lush greenery, captivating stone accents, a 2-car garage, and an inviting front porch ideal for your morning coffee. Included in the listing are some virtually staged rooms to show how versatile the living spaces can be. Inside, you'll discover beautiful hardwood floors, spacious living areas designed for hosting and entertaining guests. With vaulted ceilings, open concept layout, designer paint tones, wood flooring, and a cozy fireplace, this home offers comfort and style. The heart of the house is the kitchen, outfitted with built-in appliances, lovely wood cabinetry, ample counter space for meal prep, and a center island with a breakfast bar. Upper level loft is a great bonus space for a study area, hobby or gaming room. You'll love to retreat in the primary bedroom, offering a walk-in closet and a private bathroom with shared powder room access. Down in the daylight basement, you have anther bonus room which could be so versatile for an entertainment center, play room, gaming room or a 4th bedroom. The huge deck with a privacy wall offers a great spot for outdoor entertaining with a nicely landscaped backyard perfect for relaxing! What are you waiting for? Create new memories in this remarkable abode!
Property Level and Sizes
SqFt Lot
5940.00
Lot Features
Built-in Features, Ceiling Fan(s), Eat-in Kitchen, High Ceilings, High Speed Internet, Kitchen Island, Laminate Counters, Open Floorplan, Primary Suite, Vaulted Ceiling(s), Walk-In Closet(s)
Lot Size
0.14
Foundation Details
Slab
Basement
Daylight, Finished
Interior Details
Interior Features
Built-in Features, Ceiling Fan(s), Eat-in Kitchen, High Ceilings, High Speed Internet, Kitchen Island, Laminate Counters, Open Floorplan, Primary Suite, Vaulted Ceiling(s), Walk-In Closet(s)
Appliances
Dishwasher, Disposal, Dryer, Microwave, Oven, Range, Refrigerator, Washer
Laundry Features
In Unit
Electric
Central Air
Flooring
Carpet, Tile, Wood
Cooling
Central Air
Heating
Electric, Forced Air
Fireplaces Features
Gas, Living Room
Utilities
Cable Available, Electricity Available, Natural Gas Available, Phone Available
Exterior Details
Features
Lighting, Private Yard, Rain Gutters
Water
Public
Sewer
Public Sewer
Land Details
Road Frontage Type
Public
Road Responsibility
Public Maintained Road
Road Surface Type
Paved
Garage & Parking
Parking Features
Concrete
Exterior Construction
Roof
Composition
Construction Materials
Frame, Stone, Wood Siding
Exterior Features
Lighting, Private Yard, Rain Gutters
Window Features
Window Coverings
Security Features
Carbon Monoxide Detector(s), Smoke Detector(s)
Builder Source
Public Records
Financial Details
Previous Year Tax
5257.00
Year Tax
2023
Primary HOA Name
Bromley Park
Primary HOA Phone
866-473-2573
Primary HOA Amenities
Park, Playground
Primary HOA Fees Included
Trash
Primary HOA Fees
75.00
Primary HOA Fees Frequency
Monthly
Location
Schools
Elementary School
Mary E Pennock
Middle School
Overland Trail
High School
Brighton
Walk Score®
Contact me about this property
Wesley Hartman
eXp Realty, LLC
9800 Pyramid Court Suite 400
Englewood, CO 80112, USA
9800 Pyramid Court Suite 400
Englewood, CO 80112, USA
- (303) 803-7737 (Office Direct)
- (303) 803-7737 (Mobile)
- Invitation Code: hartman
- wesley@wkhartman.com
- https://WesHartman.com
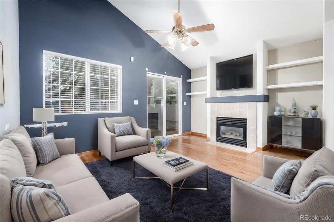
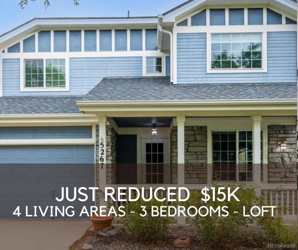
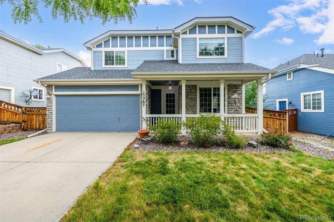
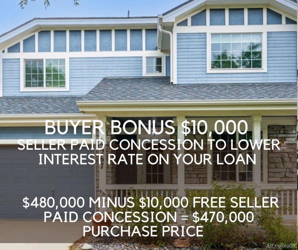
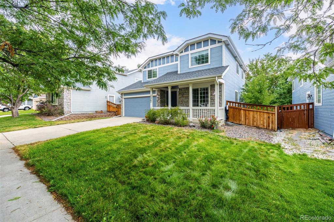
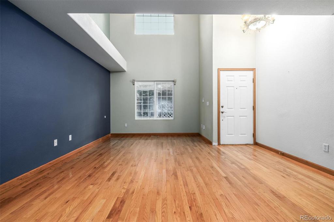
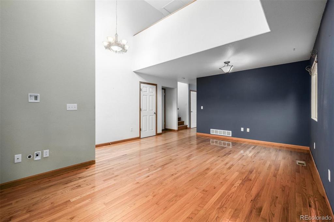
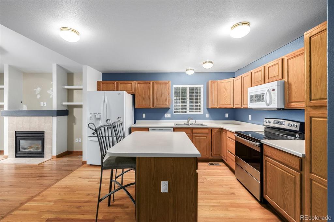
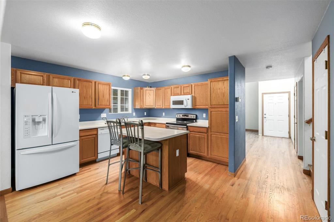
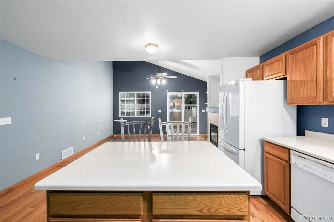
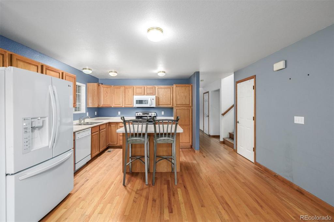
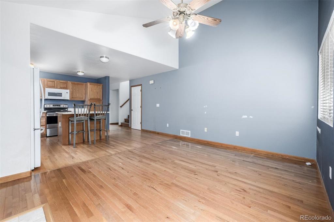
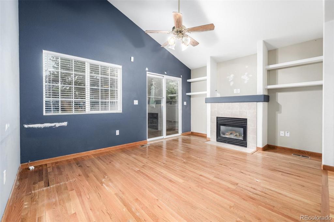
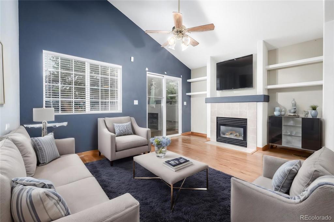
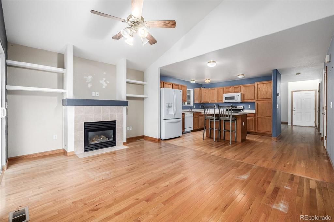
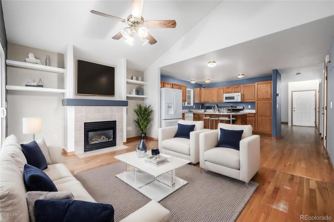
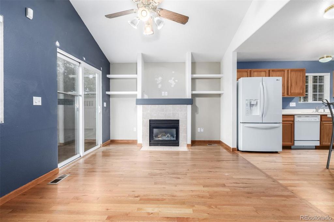
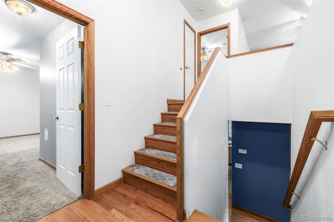
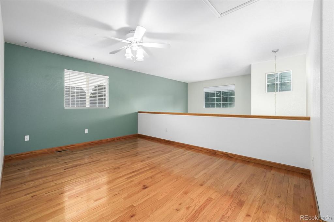
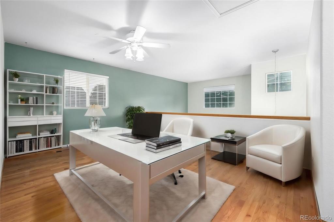
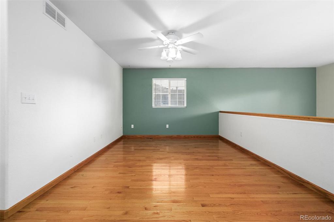
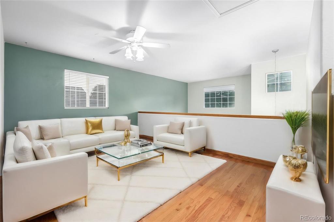
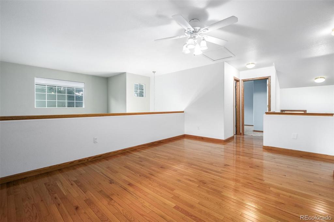
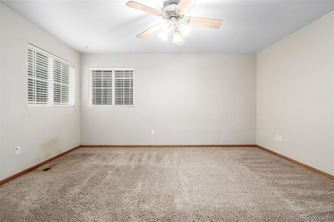
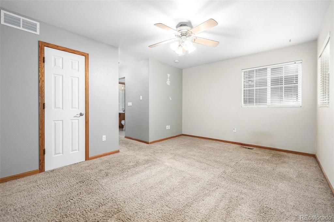
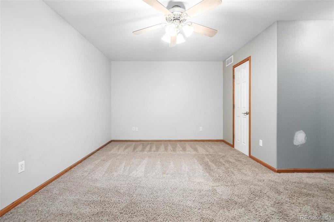
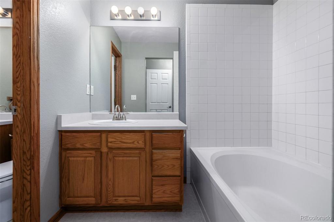
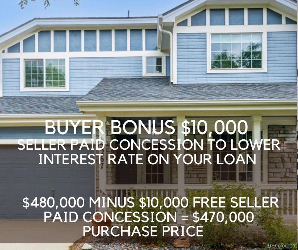
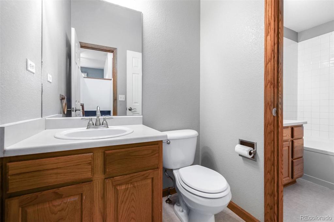
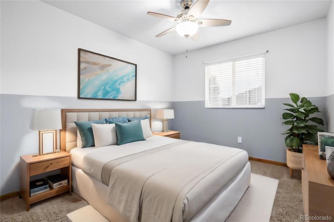
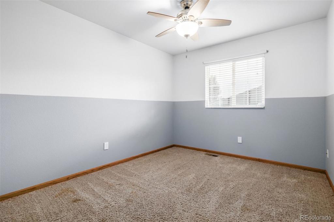
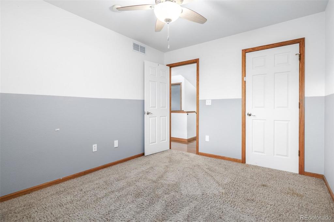
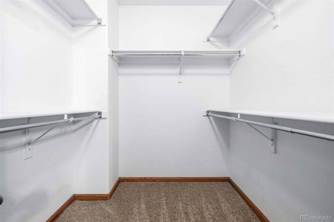
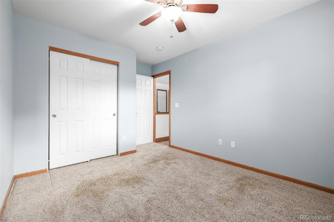
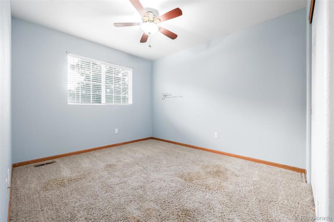
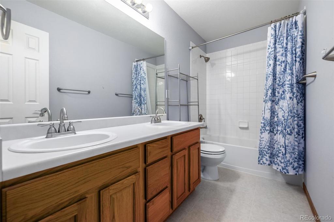
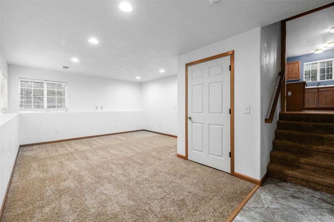
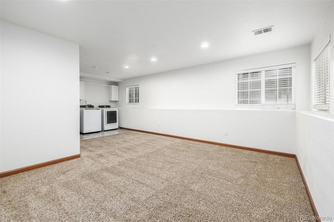
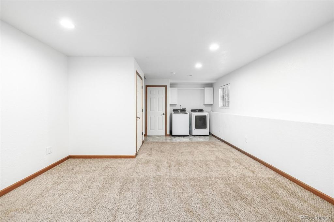
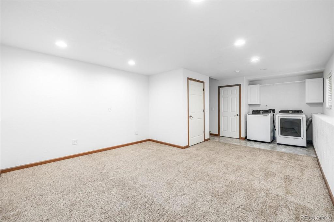
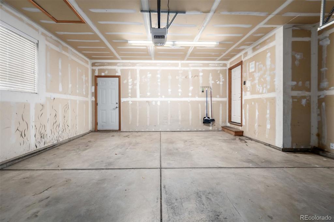
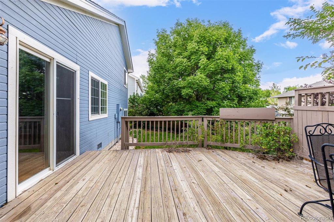
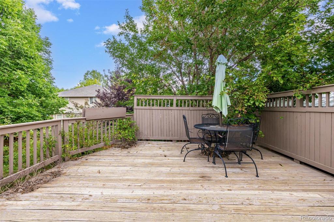
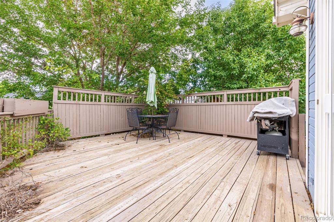
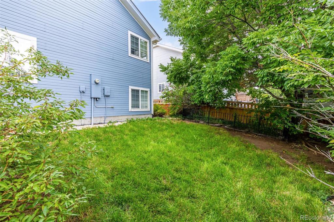
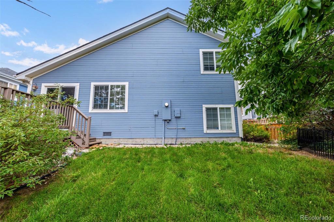


 Menu
Menu
 Schedule a Showing
Schedule a Showing

