13186 Diamond Edge Way
Colorado Springs, CO 80921 — El Paso county
Price
$485,000
Sqft
2002.00 SqFt
Baths
3
Beds
3
Description
Welcome to this beautifully maintained 2-story home, offering the perfect blend of comfort, style, and convenience! With 3 spacious bedrooms, 3 bathrooms, and a 2-car attached garage, this home is designed to meet all your needs. Step inside to discover brand new carpet throughout and an inviting, open-concept living space. The kitchen features a large island, an abundance of cabinetry, a pantry, stainless steel appliances, and a gas range. All three bedrooms are located on the upper level, offering privacy and tranquility. The primary suite is a retreat in itself, with a spacious ensuite bathroom that includes dual sinks and a walk-in closet. The convenience continues with an upstairs laundry room and loft area - perfect for a second living space, an office, a gym or a playroom. Outside, enjoy a fully landscaped front and backyard, providing plenty of space for outdoor relaxation and entertaining. The backyard is generously sized. Additional perks include a main level powder room, central AC and the ideal location near USAFA, with easy access to I-25, Hwy 83, and Powers Blvd. This home has everything you need for comfortable living in a fantastic location!
Property Level and Sizes
SqFt Lot
6098.40
Lot Features
Ceiling Fan(s), Entrance Foyer, High Speed Internet, Kitchen Island, Laminate Counters, Open Floorplan, Pantry, Primary Suite, Smoke Free, Walk-In Closet(s)
Lot Size
0.14
Foundation Details
Slab
Interior Details
Interior Features
Ceiling Fan(s), Entrance Foyer, High Speed Internet, Kitchen Island, Laminate Counters, Open Floorplan, Pantry, Primary Suite, Smoke Free, Walk-In Closet(s)
Appliances
Dishwasher, Disposal, Dryer, Microwave, Oven, Washer
Electric
Central Air
Flooring
Carpet, Tile, Wood
Cooling
Central Air
Heating
Forced Air, Natural Gas
Fireplaces Features
Family Room, Gas
Utilities
Cable Available, Electricity Connected, Natural Gas Connected
Exterior Details
Lot View
Mountain(s)
Water
Public
Sewer
Public Sewer
Land Details
Road Frontage Type
Public
Road Responsibility
Public Maintained Road
Road Surface Type
Paved
Garage & Parking
Parking Features
Concrete
Exterior Construction
Roof
Composition
Construction Materials
Frame, Stone, Stucco
Window Features
Double Pane Windows, Window Coverings
Security Features
Carbon Monoxide Detector(s), Smoke Detector(s)
Builder Source
Public Records
Financial Details
Previous Year Tax
1737.00
Year Tax
2023
Primary HOA Name
Greyhawk At Northgate
Primary HOA Phone
7195720737
Primary HOA Amenities
Park
Primary HOA Fees
28.00
Primary HOA Fees Frequency
Monthly
Location
Schools
Elementary School
The Da Vinci Academy
Middle School
Discovery Canyon
High School
Discovery Canyon
Walk Score®
Contact me about this property
Wesley Hartman
eXp Realty, LLC
9800 Pyramid Court Suite 400
Englewood, CO 80112, USA
9800 Pyramid Court Suite 400
Englewood, CO 80112, USA
- (303) 803-7737 (Office Direct)
- (303) 803-7737 (Mobile)
- Invitation Code: hartman
- wesley@wkhartman.com
- https://WesHartman.com
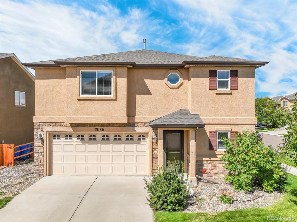
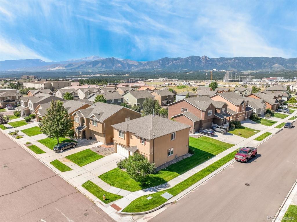
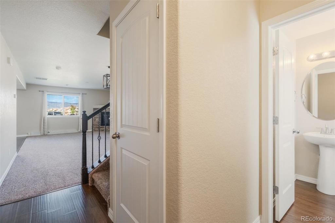
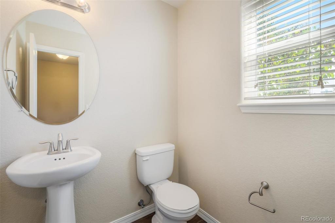
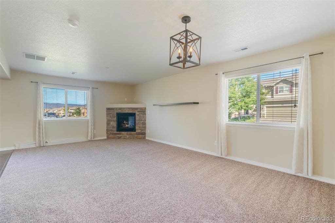
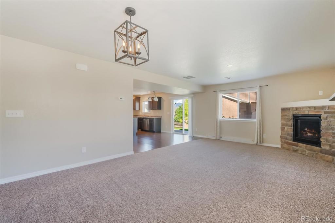
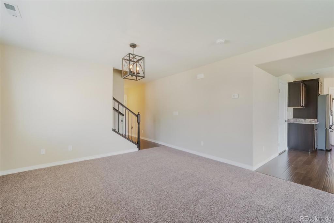
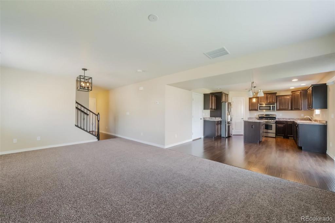
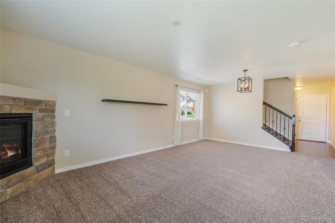
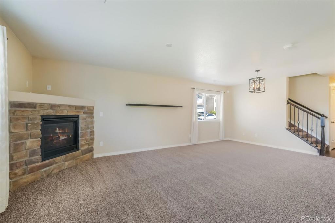
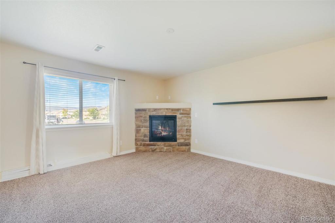
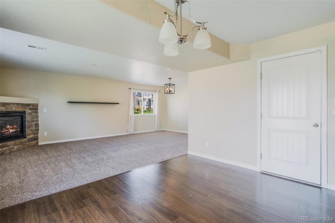
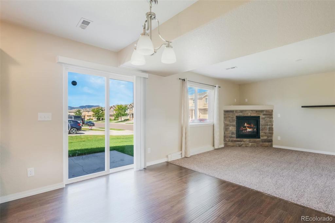
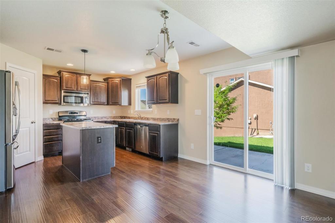
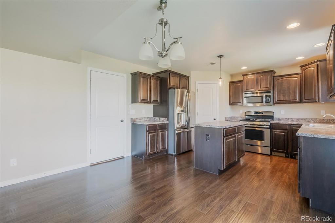
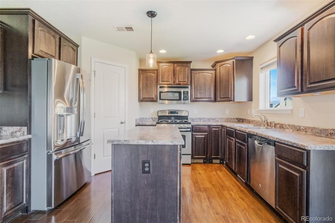
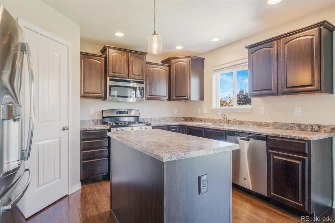
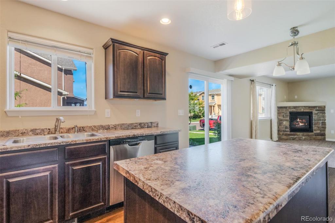
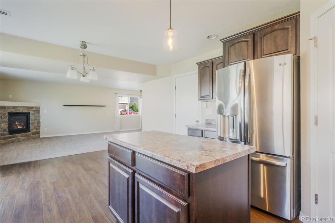
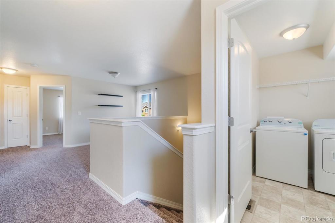
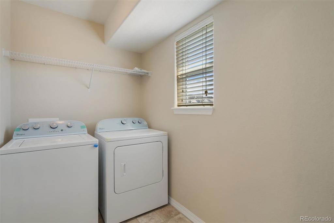
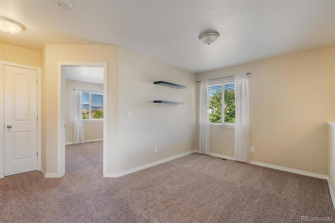
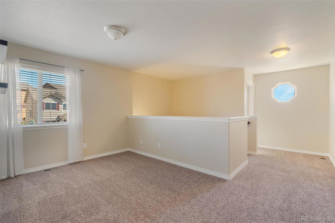
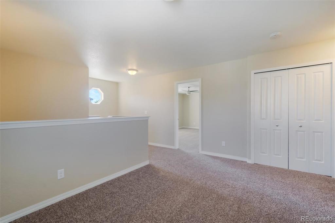
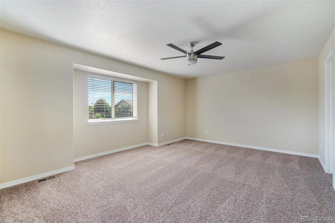
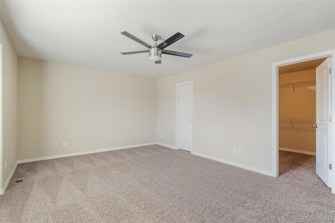
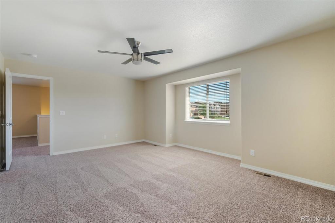
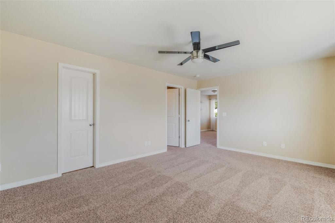
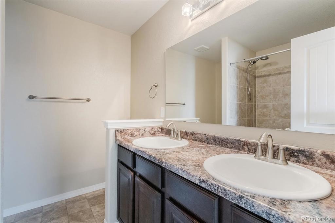
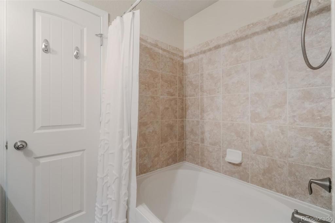
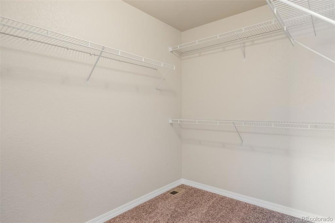
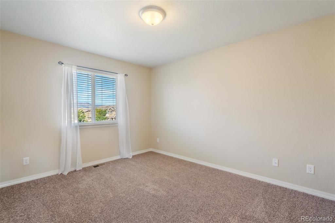
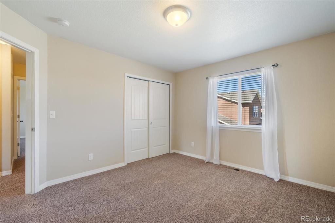
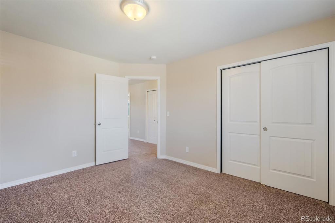
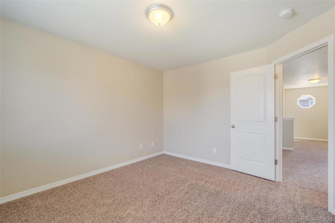
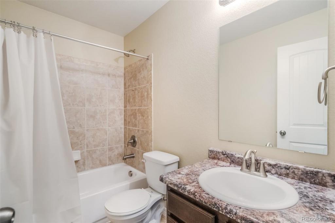
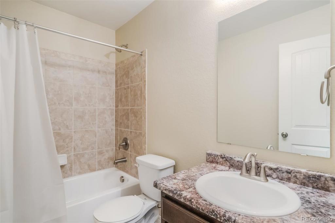
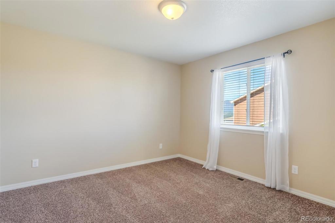
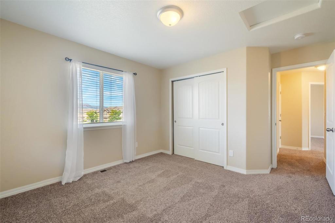
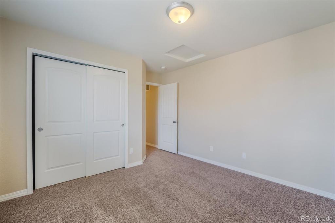
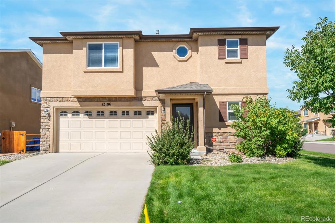
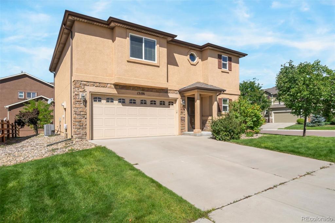
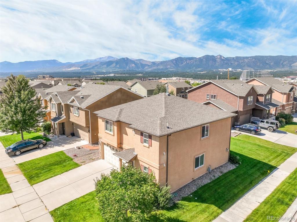
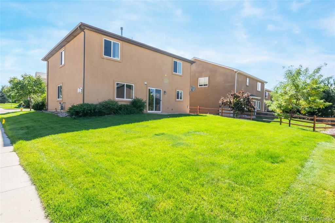
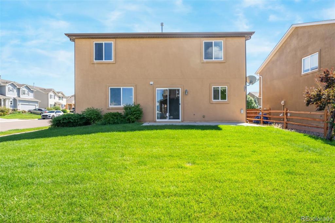
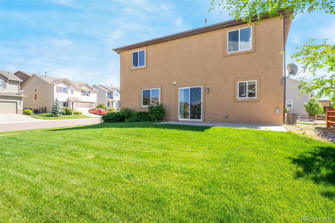
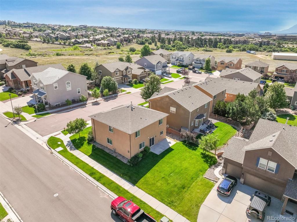
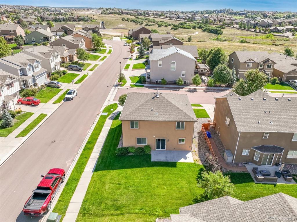
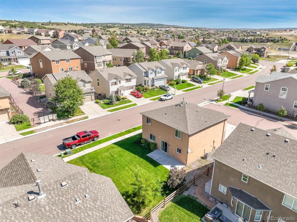
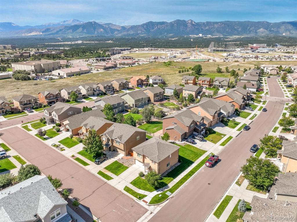


 Menu
Menu
 Schedule a Showing
Schedule a Showing

