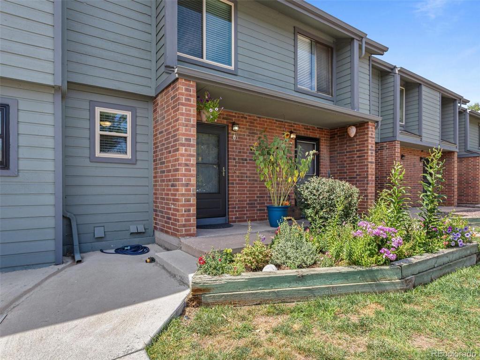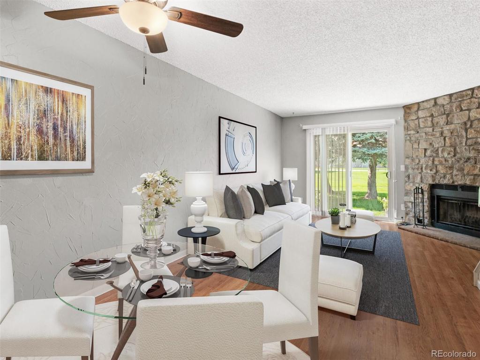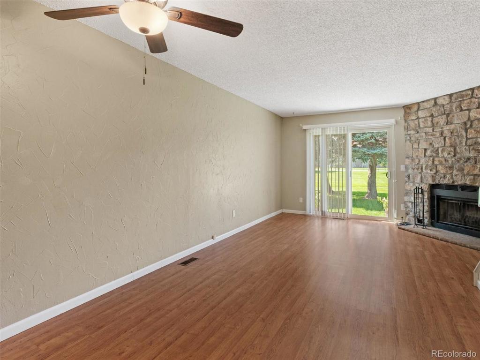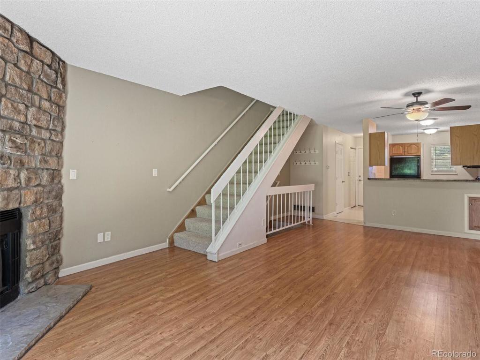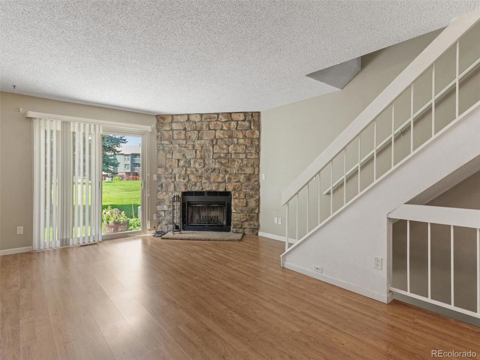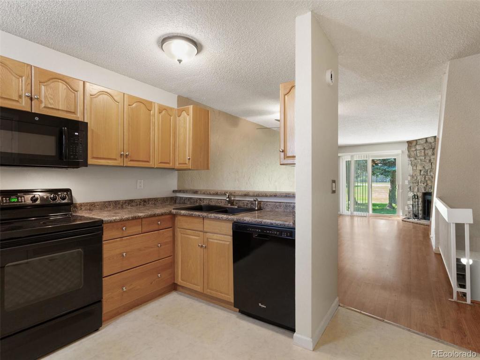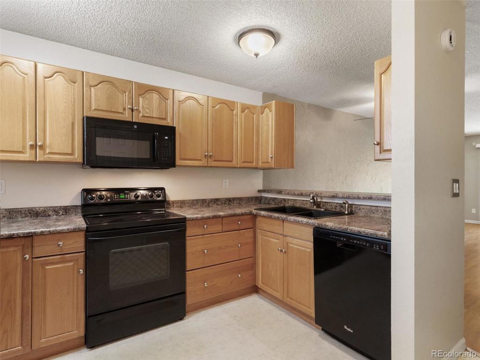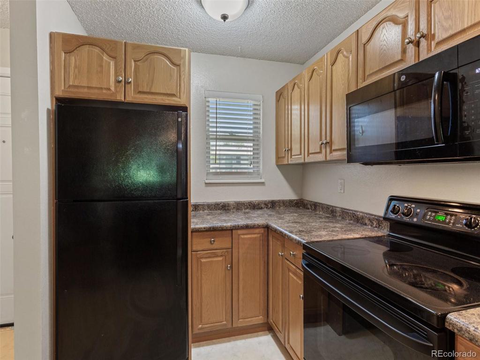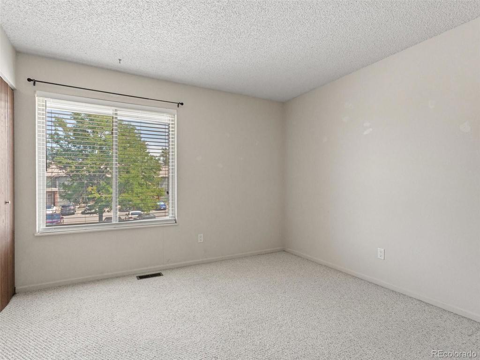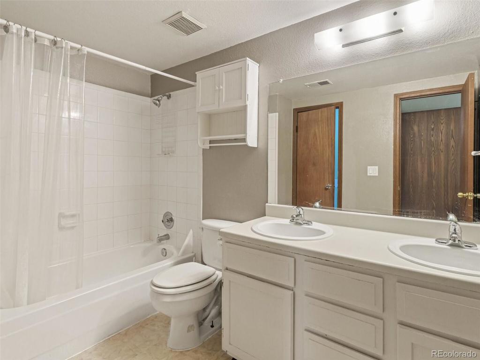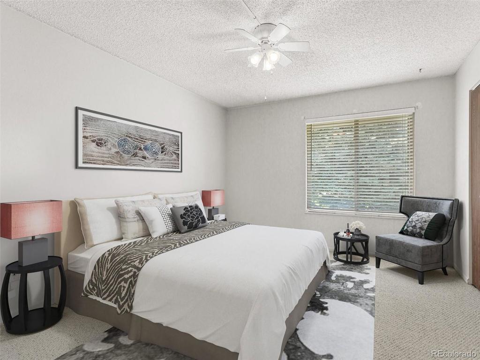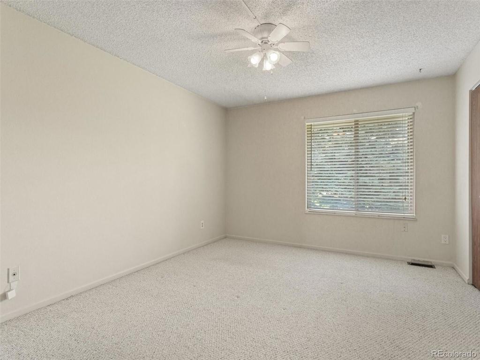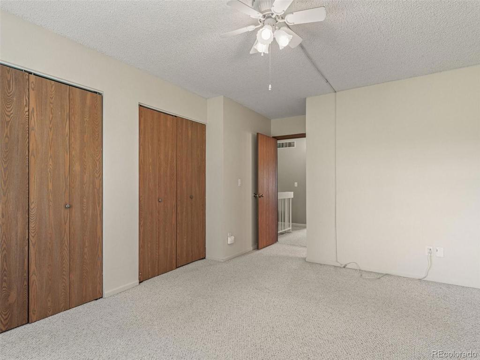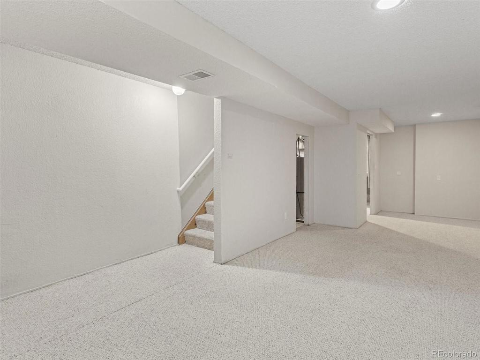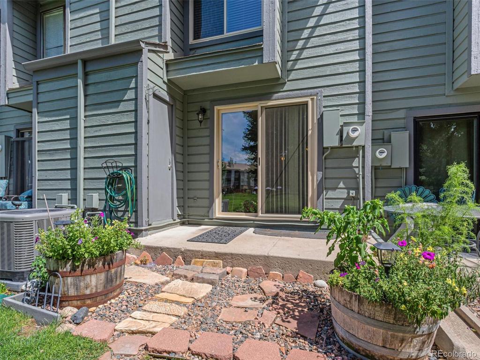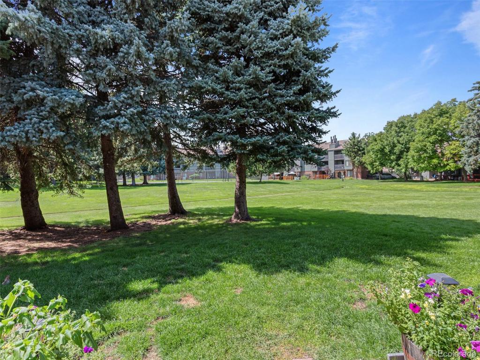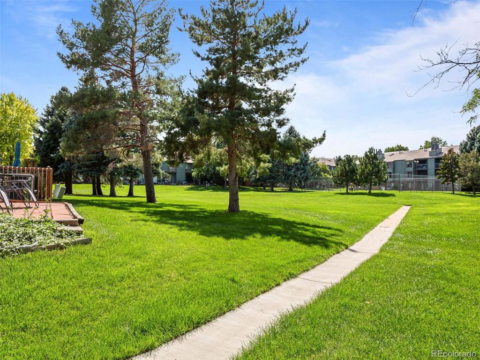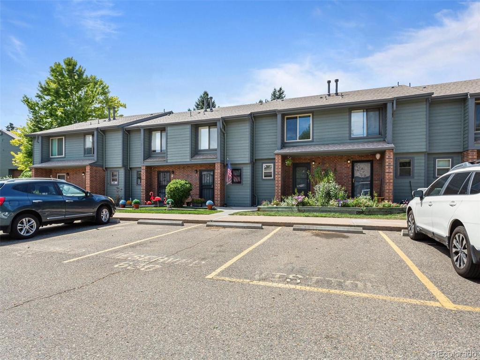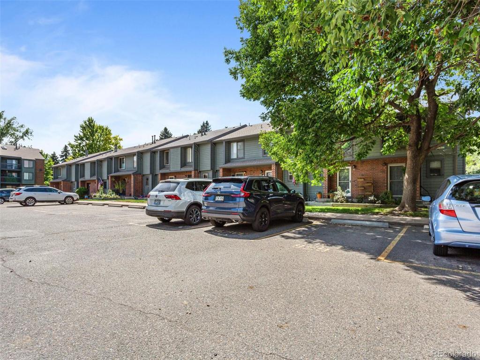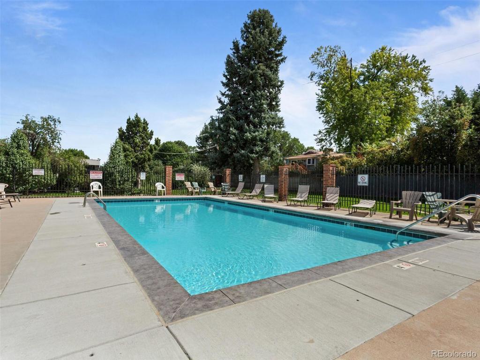Price
$355,000
Sqft
1399.00
Baths
2
Beds
2
Description
Welcome home to this delightful 2-bedroom townhome, nestled beside peaceful open space and mature trees. This inviting property combines comfort with convenience, featuring an open floor plan on the main level with a spacious kitchen, large living area, and a convenient half bath. Upstairs, find two cozy bedrooms, including a primary bedroom with direct access to the shared bathroom. The finished basement offers versatile space that can serve as an extra bedroom, rec room, or living area, with the option to add an additional bathroom. This home boasts brand new carpet and recent upgrades like an efficient AC system and windows with a transferable warranty. A wood-burning fireplace with a heat blower provides warmth and ambiance on cool nights. Additional highlights include a whole-house fan, ample storage, and a cozy patio to enjoy the outdoors. Conveniently located with a deeded parking space right at your door, plus extra visitor parking nearby. Enjoy easy access to shopping centers, restaurants, and proximity to scenic spots—just 20 minutes from the mountains and 15 minutes to Red Rocks. Don’t miss the chance to make this charming townhome yours! Call Agent to see it today!
Virtual Tour / Video
Property Level and Sizes
Interior Details
Exterior Details
Land Details
Garage & Parking
Exterior Construction
Financial Details
Schools
Location
Schools
Walk Score®
Contact Me
About Me & My Skills
My History
Get In Touch
Complete the form below to send me a message.


 Menu
Menu