18222 E 51st Place
Denver, CO 80249 — Denver county
Price
$459,900
Sqft
1773.00 SqFt
Baths
2
Beds
3
Description
Discover contemporary living at its finest in this stunning 3-story single-family home, perfectly situated just minutes from Denver International Airport. This home boasts a thoughtfully designed layout with a brand-new roof and modern finishes throughout. The first floor offers a flexible space that can adapt to your lifestyle—whether you need a home office, gym, or playroom—alongside a welcoming entryway that sets the tone for the rest of the home.
The second floor is the true hub of the home, featuring a modern kitchen outfitted with stainless steel appliances that flows seamlessly into the open-concept living and dining spaces. This level also includes two spacious bedrooms and a shared bathroom, making it ideal for family living or hosting guests. Large windows invite abundant natural light, creating a warm and inviting atmosphere for entertaining or unwinding after a long day.
On the third floor, you’ll find a private retreat in the luxurious master suite. This serene space features a beautiful bathroom with modern fixtures and a walk-in closet, offering both comfort and functionality. Adjacent to the master suite is an additional family area, perfect for a private sitting room, library, or cozy media space.
Located near shopping, dining, parks, and major transit options, this home offers unparalleled convenience. Whether you’re commuting to the airport, enjoying nearby amenities, or simply relaxing in your beautifully designed living spaces, this home has everything you need. Don’t miss the chance to make this exceptional property your own!
Property Level and Sizes
SqFt Lot
1793.00
Lot Features
Eat-in Kitchen, High Ceilings, Primary Suite, Smoke Free, Walk-In Closet(s)
Lot Size
0.04
Basement
Crawl Space
Interior Details
Interior Features
Eat-in Kitchen, High Ceilings, Primary Suite, Smoke Free, Walk-In Closet(s)
Appliances
Dishwasher, Microwave, Oven, Range, Refrigerator
Electric
Central Air
Flooring
Carpet
Cooling
Central Air
Heating
Forced Air
Exterior Details
Features
Balcony, Dog Run, Lighting, Private Yard, Rain Gutters
Water
Public
Sewer
Public Sewer
Land Details
Garage & Parking
Exterior Construction
Roof
Composition
Construction Materials
Concrete
Exterior Features
Balcony, Dog Run, Lighting, Private Yard, Rain Gutters
Security Features
Carbon Monoxide Detector(s), Smoke Detector(s)
Builder Name 1
Oakwood Homes, LLC
Builder Source
Public Records
Financial Details
Previous Year Tax
1481.00
Year Tax
2024
Primary HOA Name
GRVN Town Cener Metro District (No HOA)
Primary HOA Phone
3033691800
Primary HOA Amenities
Trail(s)
Primary HOA Fees Included
Irrigation, Maintenance Grounds, Snow Removal
Primary HOA Fees
0.00
Primary HOA Fees Frequency
Included in Property Tax
Location
Schools
Elementary School
Omar D. Blair Charter School
Middle School
DSST: Green Valley Ranch
High School
DSST: Green Valley Ranch
Walk Score®
Contact me about this property
Wesley Hartman
eXp Realty, LLC
9800 Pyramid Court Suite 400
Englewood, CO 80112, USA
9800 Pyramid Court Suite 400
Englewood, CO 80112, USA
- (303) 803-7737 (Office Direct)
- (303) 803-7737 (Mobile)
- Invitation Code: hartman
- wesley@wkhartman.com
- https://WesHartman.com
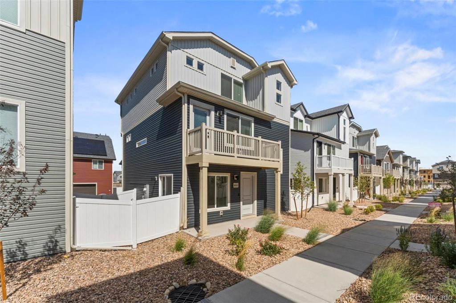
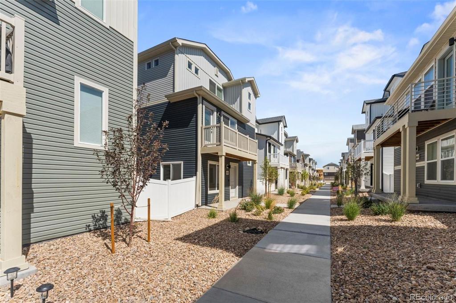
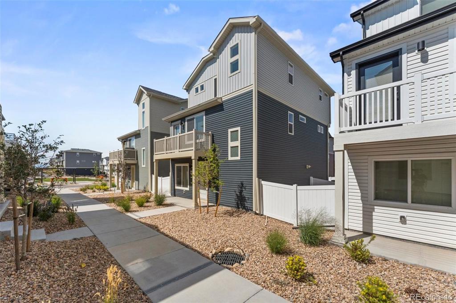
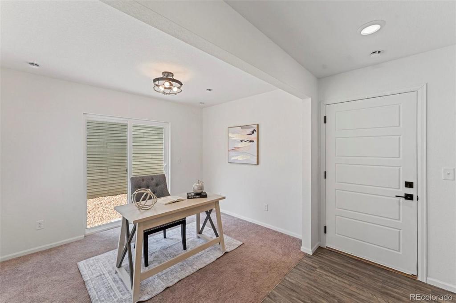
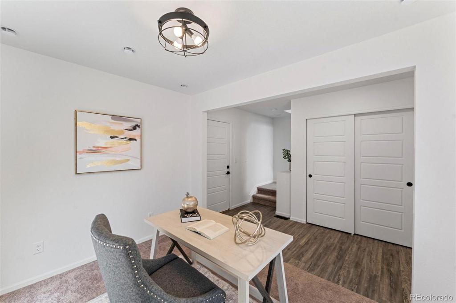
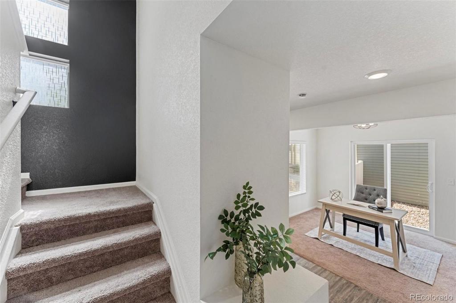
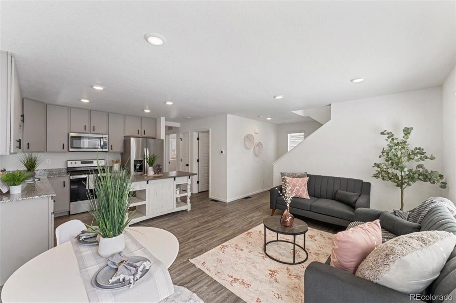
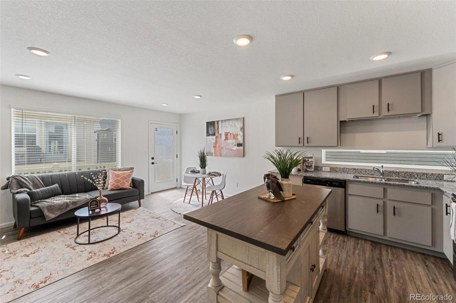
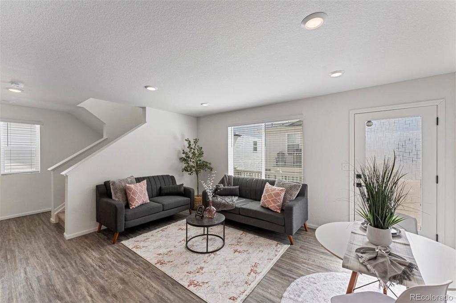
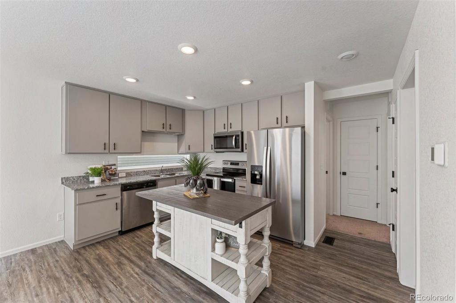
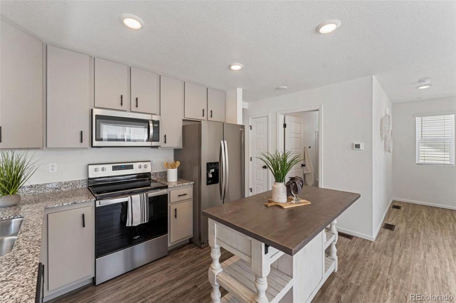
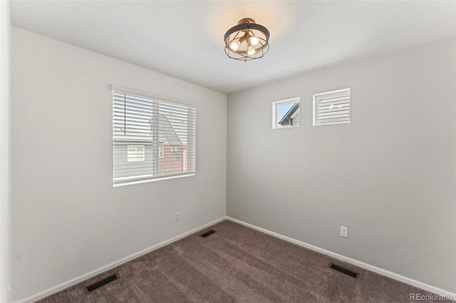
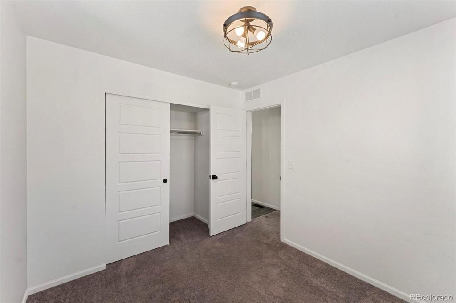
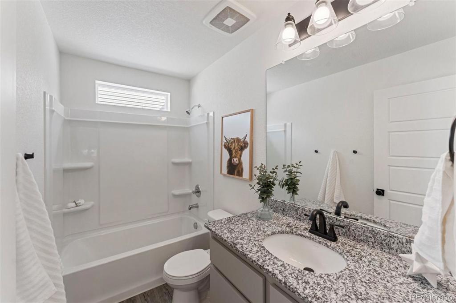
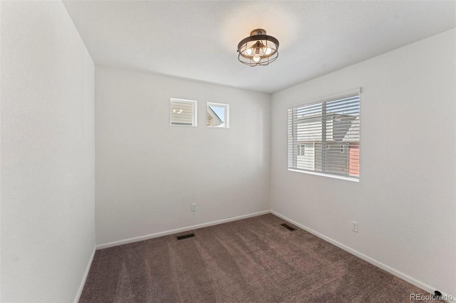
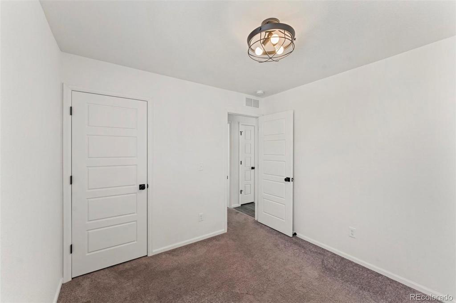
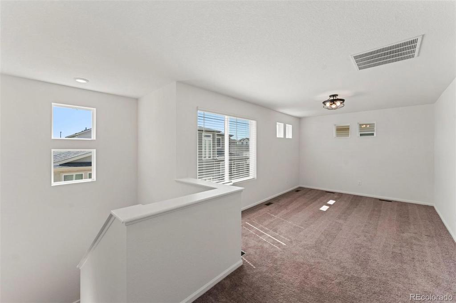
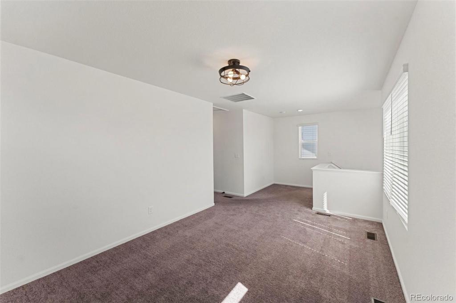
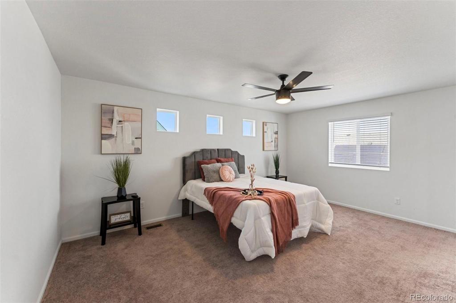
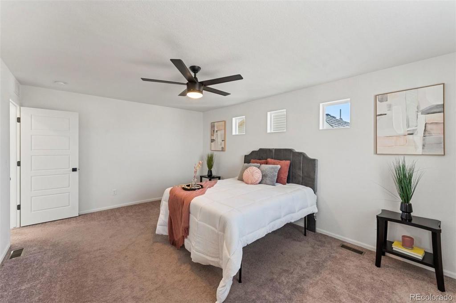
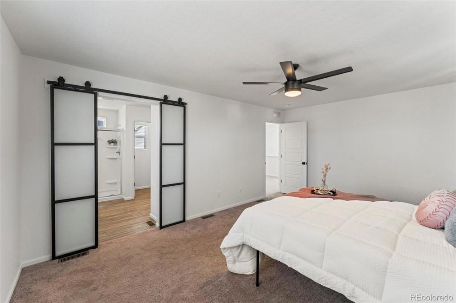
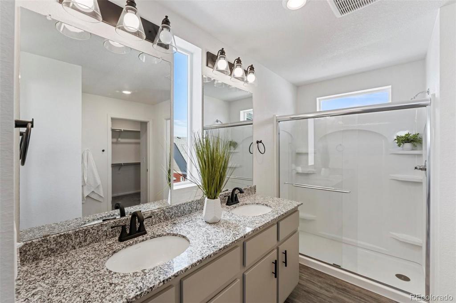
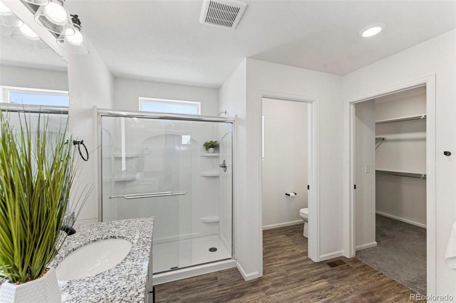
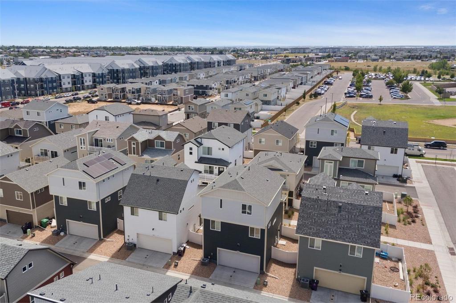
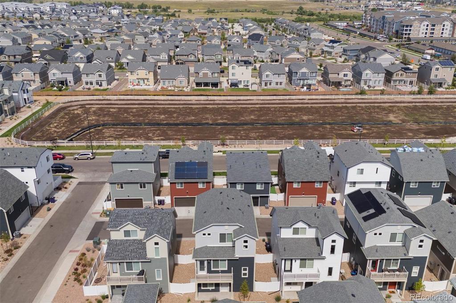


 Menu
Menu


