835 Briggs Street
Erie, CO 80516 — Weld county
Price
$418,500
Sqft
960.00 SqFt
Baths
2
Beds
3
Description
This lovely ranch-style manufactured home impresses with its charm, location and potential! Inside, the open floor plan does well to maximize living space and its many windows allow for an abundance of natural light to fill the rooms. This turnkey property has had many upgrades completed within the last 4 years, including new: furnace and central air, windows, roof, covered deck, fencing, landscaping, and paint (inside and out). The kitchen is open and spacious with updated cabinets, countertops, light fixtures and fans. Both the en suite primary bath and 3/4 hall bath have been updated, giving them a modern appearance and feel. Nestled next to Coal Creek, the home sits on a LARGE lot (16,477 sq/ft) with alley access and has ample space for a garage, ADU, or whatever your vision may be! The property also comes with a shed, equipped with underground electric within the fenced area, and a large Conex container sitting outside the fenced area for all of your extra storage needs. A stones throw away from Reliance Park to the north and blocks from downtown to the south, this well cared for home offers quick access to the numerous amenities that Old Town Erie has to offer including dining, shopping, community events/activities, walking/biking trails and the dog park. Opportunity awaits at 835 Briggs, schedule your tour today!
Property Level and Sizes
SqFt Lot
16477.00
Lot Features
Ceiling Fan(s), Eat-in Kitchen, No Stairs, Open Floorplan, Smoke Free, Solid Surface Counters
Lot Size
0.38
Foundation Details
Concrete Perimeter
Basement
Crawl Space, Exterior Entry
Common Walls
No Common Walls
Interior Details
Interior Features
Ceiling Fan(s), Eat-in Kitchen, No Stairs, Open Floorplan, Smoke Free, Solid Surface Counters
Appliances
Disposal, Dryer, Electric Water Heater, Oven, Range, Range Hood, Refrigerator, Washer
Electric
Central Air
Flooring
Carpet, Vinyl
Cooling
Central Air
Heating
Forced Air
Utilities
Cable Available, Electricity Available, Electricity Connected, Natural Gas Available, Natural Gas Connected, Phone Available
Exterior Details
Features
Private Yard, Rain Gutters
Lot View
Mountain(s)
Water
Public
Sewer
Public Sewer
Land Details
Road Frontage Type
Public
Road Responsibility
Public Maintained Road
Road Surface Type
Paved
Garage & Parking
Exterior Construction
Roof
Composition
Construction Materials
Frame
Exterior Features
Private Yard, Rain Gutters
Window Features
Double Pane Windows, Window Coverings
Security Features
Carbon Monoxide Detector(s), Smoke Detector(s)
Builder Source
Public Records
Financial Details
Previous Year Tax
1209.00
Year Tax
2023
Primary HOA Fees
0.00
Location
Schools
Elementary School
Erie
Middle School
Erie
High School
Erie
Walk Score®
Contact me about this property
Wesley Hartman
eXp Realty, LLC
9800 Pyramid Court Suite 400
Englewood, CO 80112, USA
9800 Pyramid Court Suite 400
Englewood, CO 80112, USA
- (303) 803-7737 (Office Direct)
- (303) 803-7737 (Mobile)
- Invitation Code: hartman
- wesley@wkhartman.com
- https://WesHartman.com
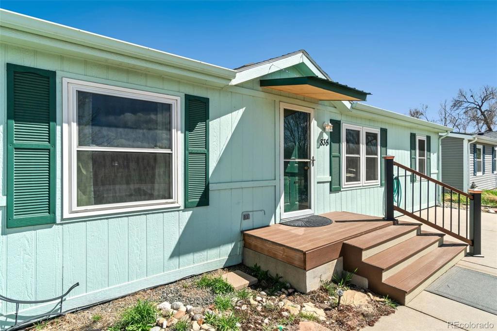
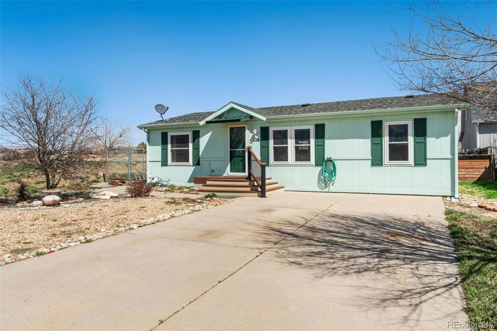
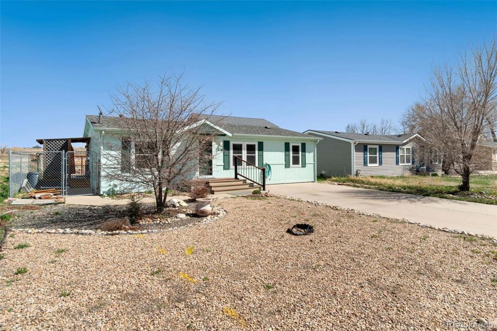
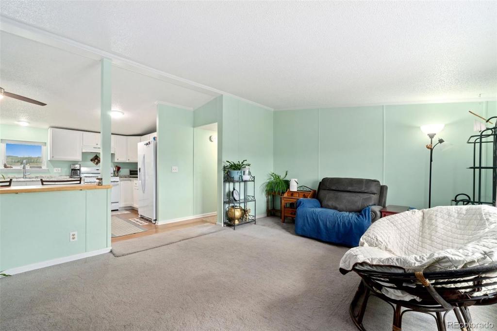
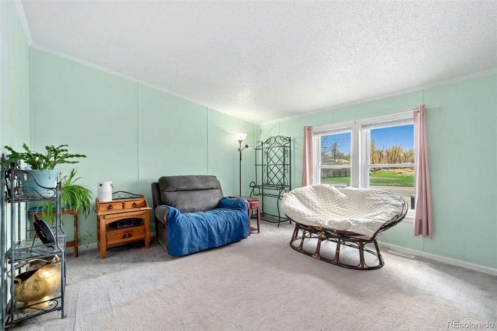
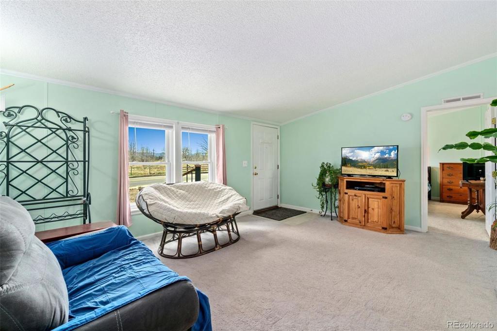
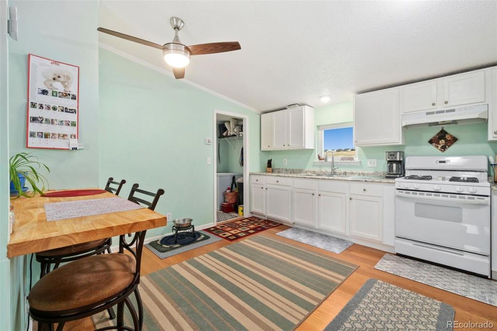
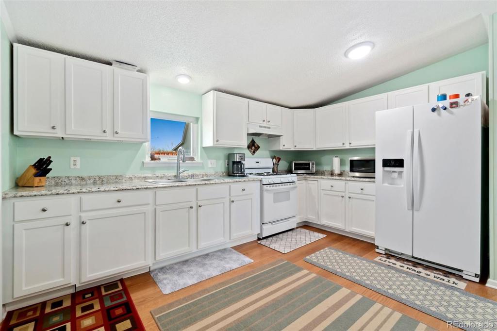
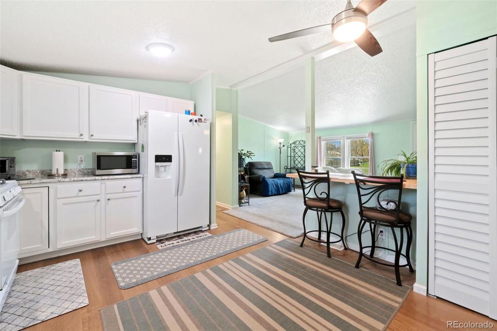
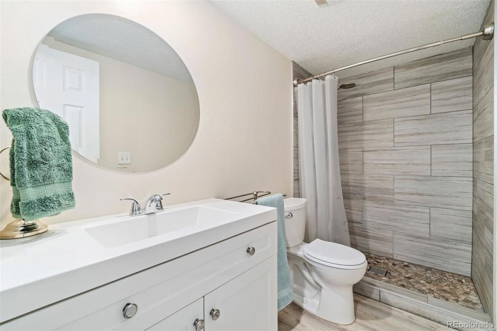
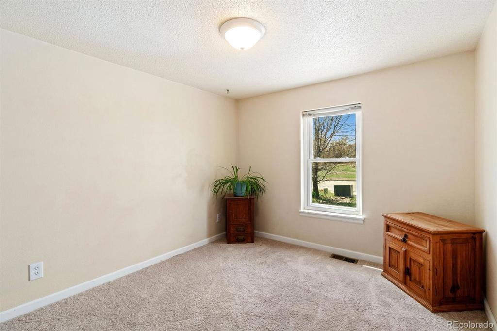
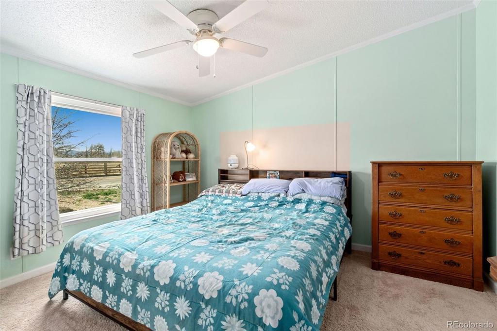
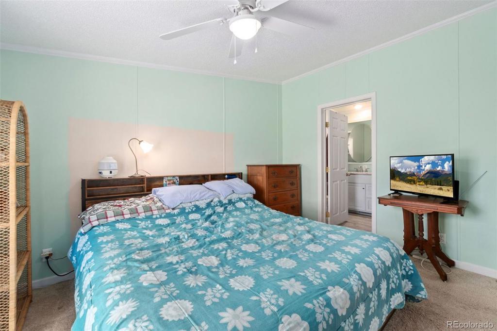
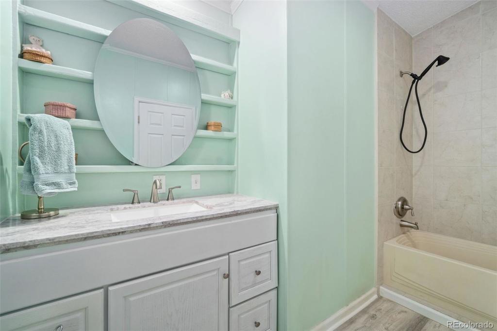
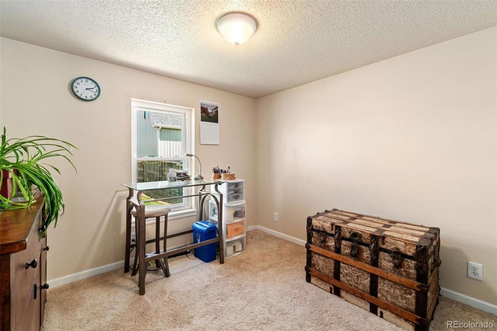
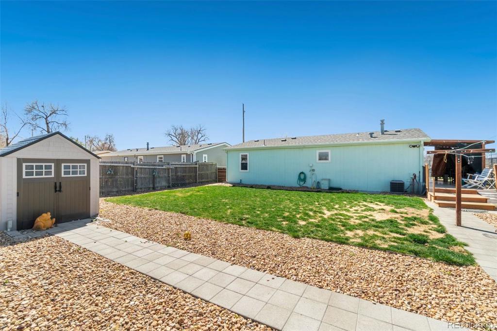
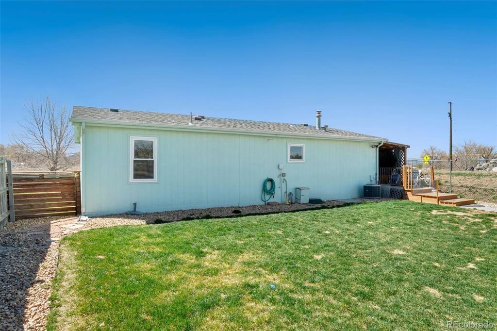
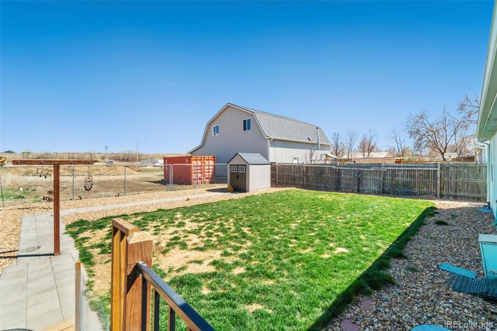
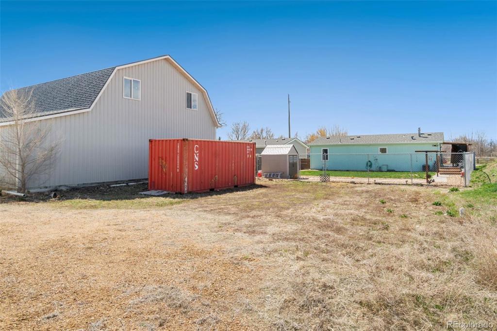
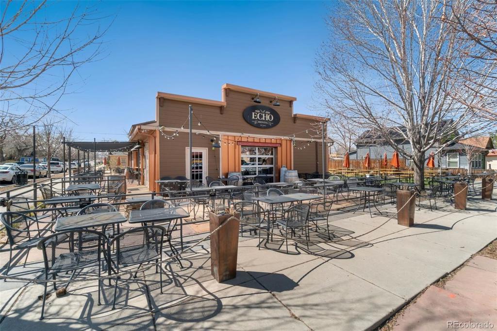
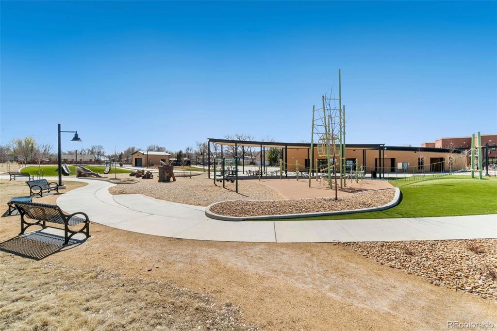


 Menu
Menu
 Schedule a Showing
Schedule a Showing

