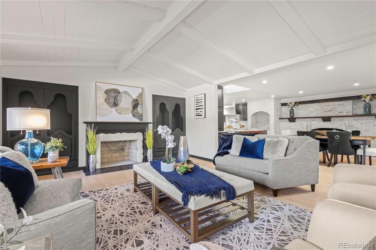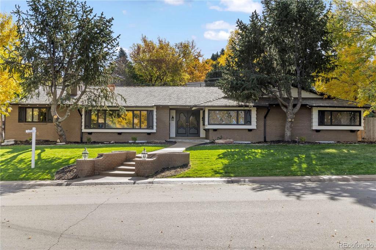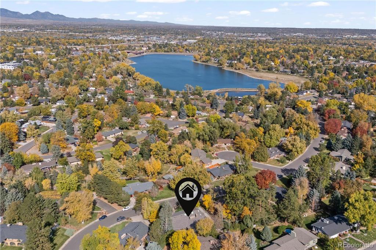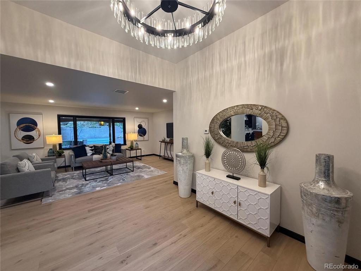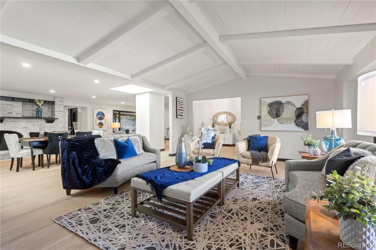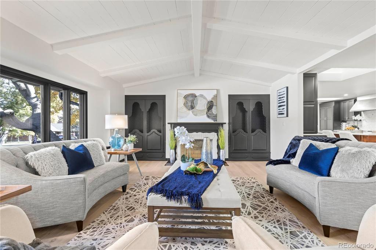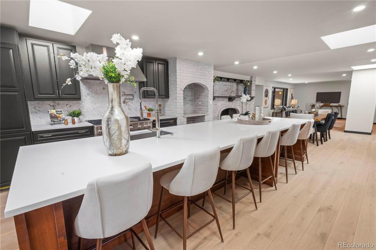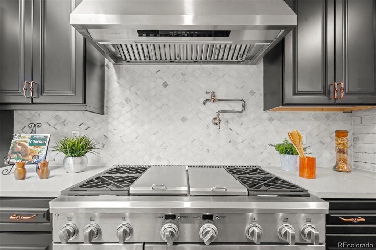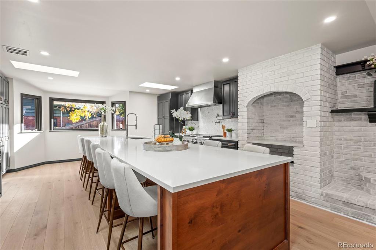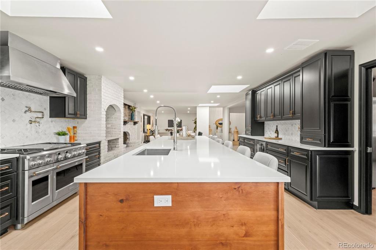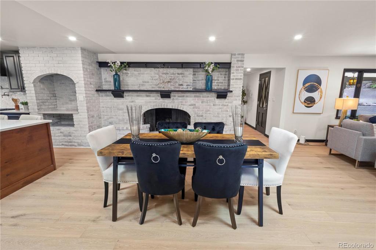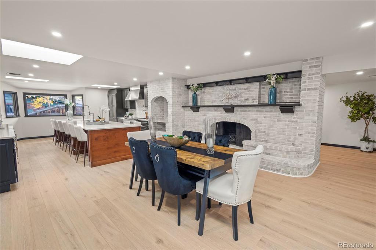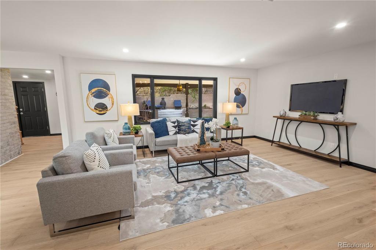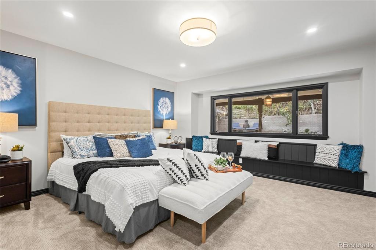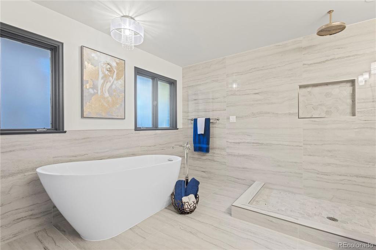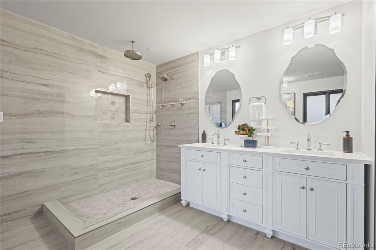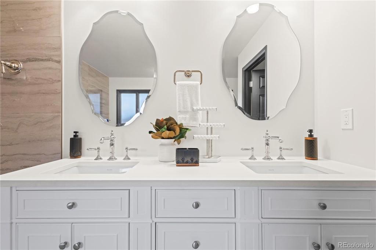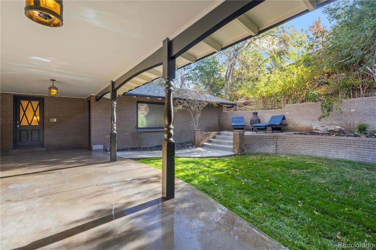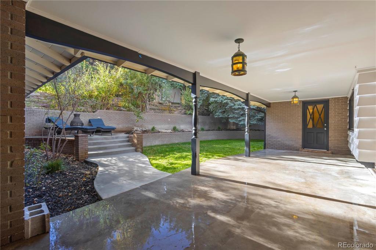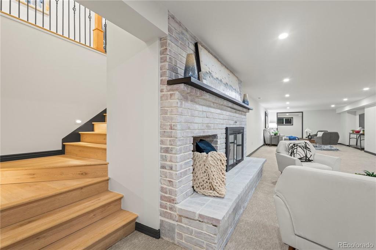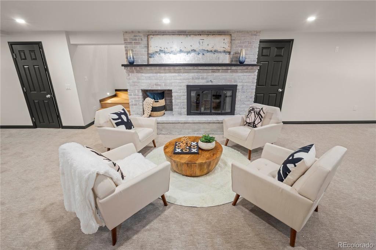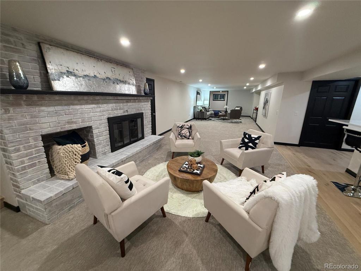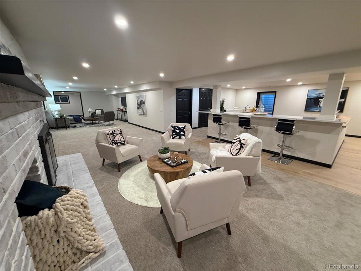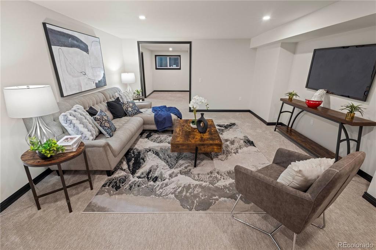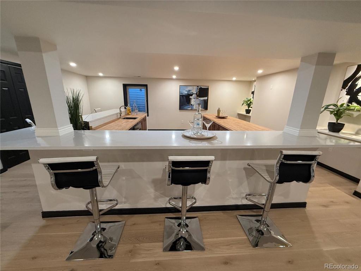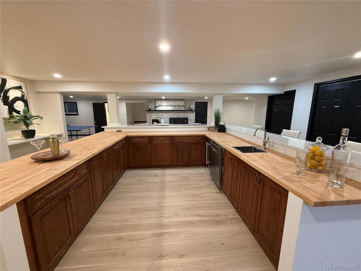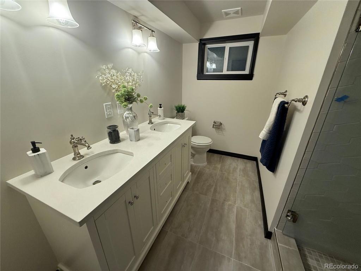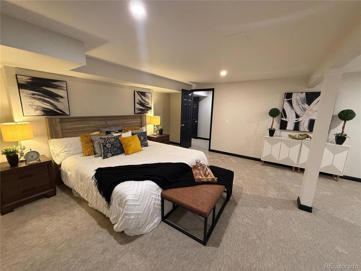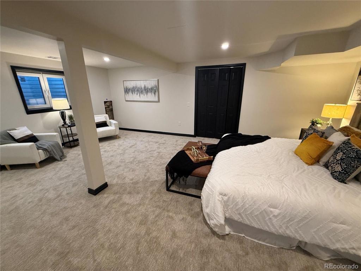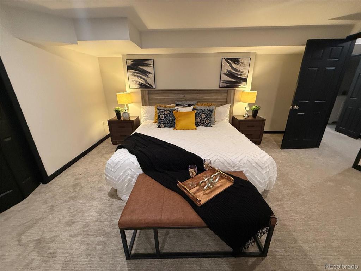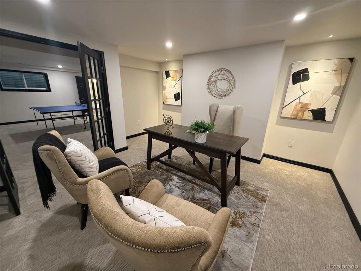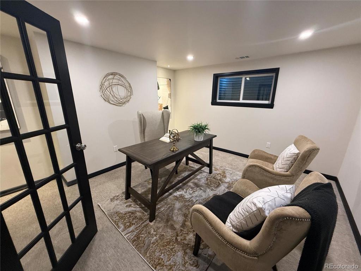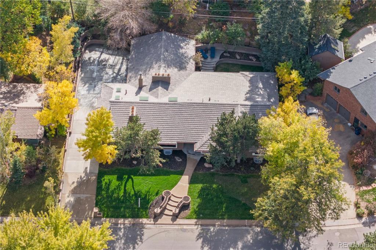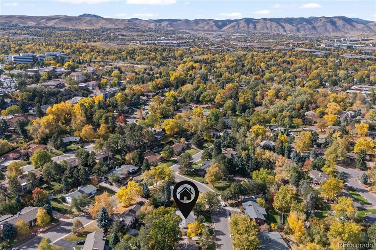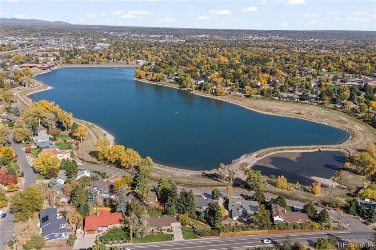Price
$1,700,000
Sqft
6642.00
Baths
6
Beds
6
Description
Welcome to this beautiful custom-built brick ranch located in sought-after
Applewood Glen neighborhood! Known for its tree-lined streets and custom
homes, this exclusive area offers an abundant lifestyle with privacy
and tranquility. Built by renowned builder Hirchert, this 6,642 sq ft home
showcases the timeless craftsmanship and modern elegance that defines luxury
living. Natural sunlight shines into the heart of the home- the enormous
gourmet kitchen, featuring new high-end appliances, Quartz counters, new
cabinetry, oversized island, butler’s pantry, and a large wood burning pizza oven. It
provides a sophisticated setting, ideal for hosting parties or casual family
meals. The open layout allows for entertaining to flow seamlessly into the 2
extensive living areas with large windows showcasing the beautiful outdoors. The
master suite offers a true retreat, complete with a spa-like bathroom that features
an oversized walk-in shower adorned with Eleganza Nova tile. There are
2 additional vast en-suite bedrooms so your family can relax and indulge.
Throughout this spacious home, you see Hirchert’s signature design elements, from
the 3 beautifully masoned brick fireplaces to the diamond-shaped leaded windows
with custom bench seating. These classic details are complemented by modern
updates that make this home both functional and stylish. Don't forget the
incredible, completely finished basement featuring 3 large bedrooms, fireplace,
entertainment and conversation areas, storage and a 12x16 ft custom bar!
Applewood Glen is one of Lakewood’s most prestigious neighborhoods,
attracting discerning homeowners who value both elegance and convenience.
The area’s mature landscaping and serene atmosphere offer a peaceful escape,
while proximity to downtown Denver and the nearby foothills provides easy
access to shopping, dining, and outdoor recreation, including a 5 minute walk to the lake!
Come make this property yours!
Virtual Tour / Video
Property Level and Sizes
Interior Details
Exterior Details
Land Details
Garage & Parking
Exterior Construction
Financial Details
Schools
Location
Schools
Walk Score®
Contact Me
About Me & My Skills
My History
Get In Touch
Complete the form below to send me a message.


 Menu
Menu