8856 Swan River Street
Littleton, CO 80125 — Douglas county
Price
$785,000
Sqft
4142.00 SqFt
Baths
3
Beds
3
Description
Stunning Sterling Ranch Home – Like New! Discover your dream home in Sterling Ranch, where modern luxury meets practicality. This immaculate 2-story gem features a spacious 3-car tandem garage and a full unfinished basement, ready for your personal touch. Enjoy peace of mind with a radon mitigation system and sump pump. Step inside to find upgraded interior paint, wood blinds, and a chef’s kitchen with stainless steel appliances, a hands-free faucet, and an expansive pantry that will delight any home cook. The open layout seamlessly connects to a bonus room area, perfect for an extended work space or scullery. Upstairs, you’ll find a large loft, ideal for an additional family space or a quiet retreat. The conveniently located laundry room upstairs adds to your everyday ease, while ample storage and closet space ensures everything has its place. Relax or entertain on the covered patios or additional backyard space. With solar and EV readiness, this home is as energy-efficient as it is stylish. The primary suite is a true sanctuary, featuring a generous bedroom, massive bathroom, and an enviable closet. Experience the perfect blend of comfort and elegance in this remarkable home!
Property Level and Sizes
SqFt Lot
6403.00
Lot Features
Ceiling Fan(s), Corian Counters, Eat-in Kitchen, Granite Counters, High Ceilings, Kitchen Island, Open Floorplan, Pantry, Primary Suite, Radon Mitigation System, Walk-In Closet(s)
Lot Size
0.15
Foundation Details
Slab
Basement
Full, Unfinished
Interior Details
Interior Features
Ceiling Fan(s), Corian Counters, Eat-in Kitchen, Granite Counters, High Ceilings, Kitchen Island, Open Floorplan, Pantry, Primary Suite, Radon Mitigation System, Walk-In Closet(s)
Appliances
Dishwasher, Disposal, Double Oven, Dryer, Electric Water Heater, Microwave, Range, Range Hood, Refrigerator, Sump Pump, Washer, Water Purifier
Laundry Features
In Unit
Electric
Air Conditioning-Room
Flooring
Carpet, Vinyl
Cooling
Air Conditioning-Room
Heating
Forced Air
Utilities
Cable Available, Electricity Available, Electricity Connected, Internet Access (Wired), Natural Gas Available, Natural Gas Connected
Exterior Details
Features
Lighting
Water
Public
Sewer
Public Sewer
Land Details
Road Frontage Type
Public
Road Surface Type
Paved
Garage & Parking
Parking Features
Tandem
Exterior Construction
Roof
Composition
Construction Materials
Frame, Stone
Exterior Features
Lighting
Window Features
Double Pane Windows
Security Features
Carbon Monoxide Detector(s), Smart Security System, Smoke Detector(s), Video Doorbell
Builder Name 1
Other
Builder Source
Public Records
Financial Details
Previous Year Tax
8412.00
Year Tax
2023
Primary HOA Name
Sterling Ranch
Primary HOA Phone
720-661-9694
Primary HOA Fees
155.00
Primary HOA Fees Frequency
Monthly
Location
Schools
Elementary School
Coyote Creek
Middle School
Ranch View
High School
Thunderridge
Walk Score®
Contact me about this property
Wesley Hartman
eXp Realty, LLC
9800 Pyramid Court Suite 400
Englewood, CO 80112, USA
9800 Pyramid Court Suite 400
Englewood, CO 80112, USA
- (303) 803-7737 (Office Direct)
- (303) 803-7737 (Mobile)
- Invitation Code: hartman
- wesley@wkhartman.com
- https://WesHartman.com
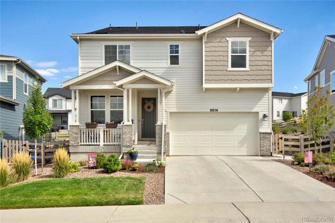
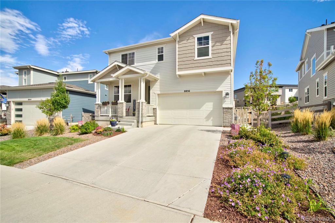
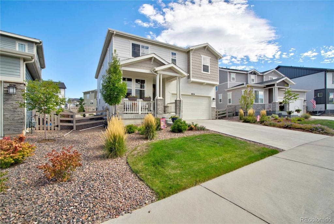
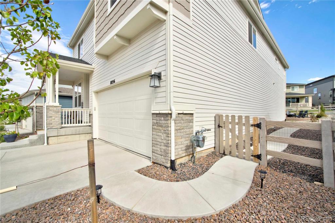
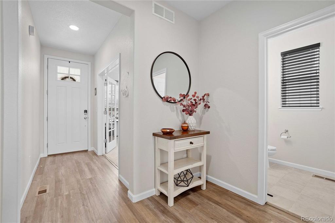
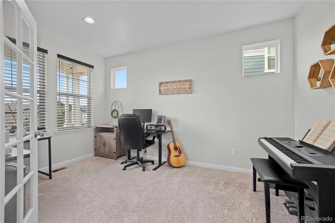
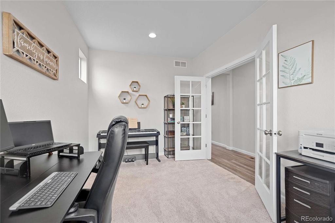
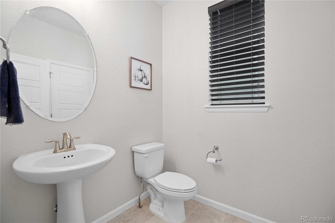
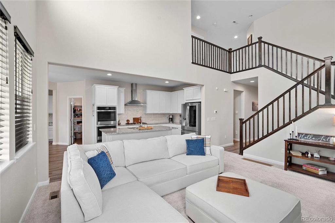
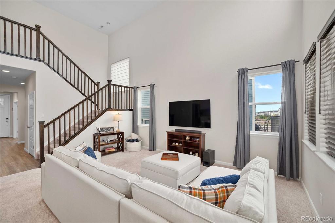
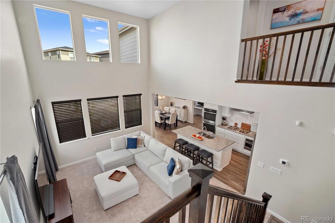
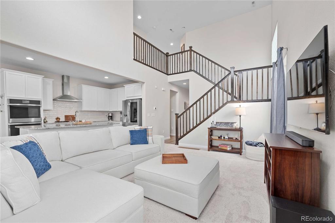
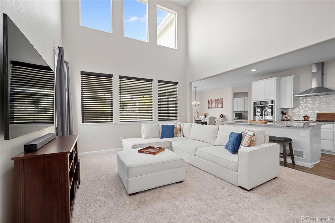
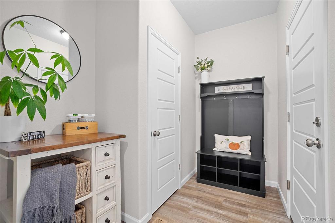
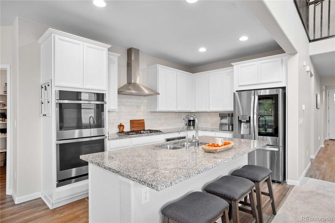
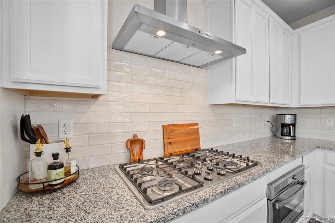
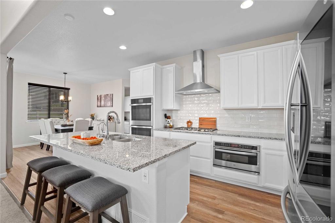
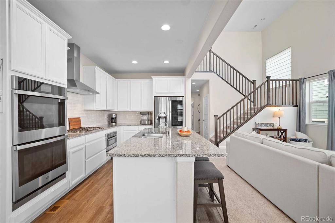
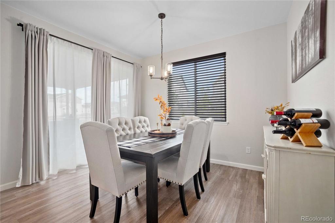
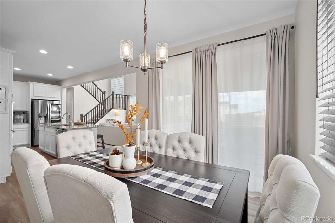
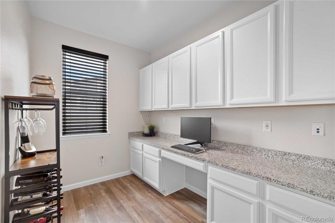
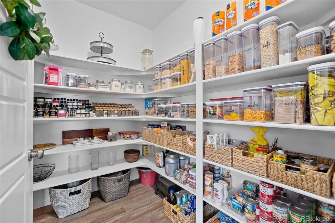
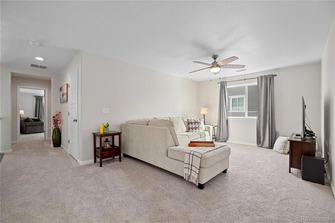
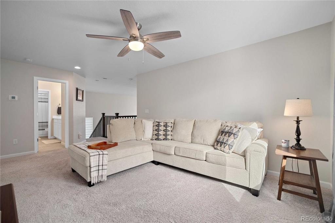
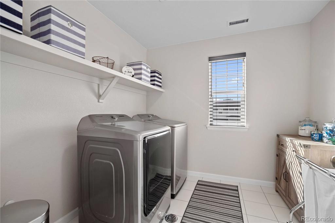
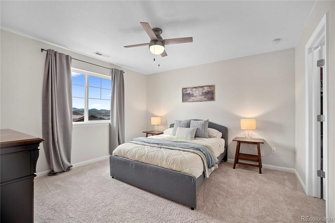
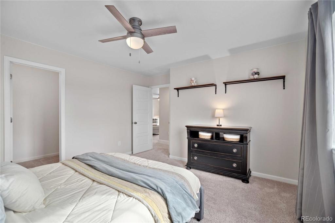
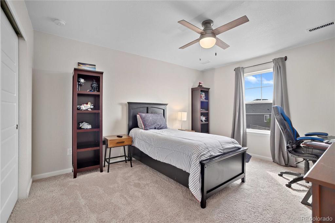
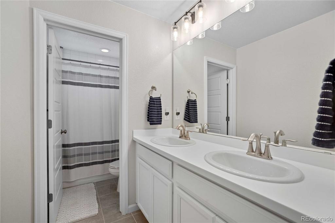
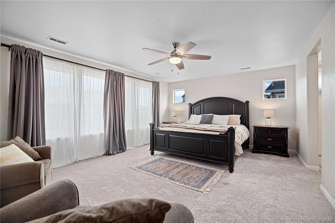
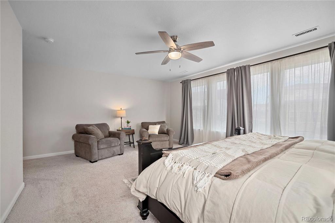
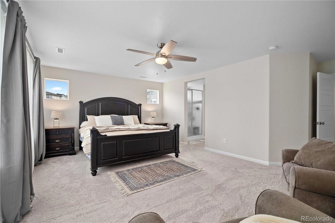
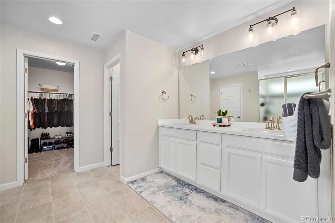
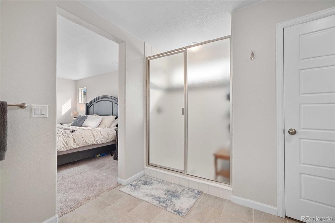
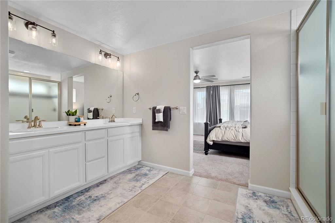
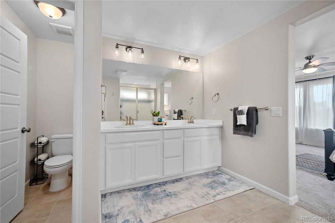
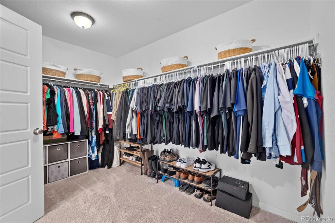
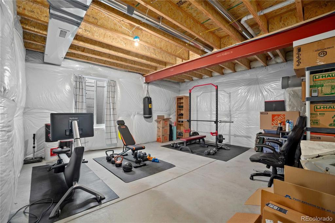
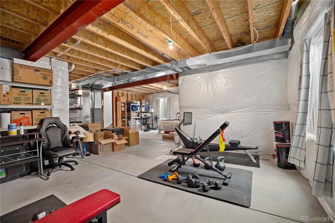
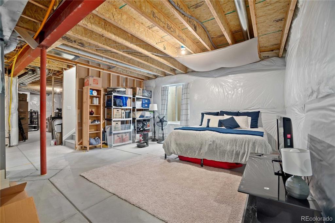
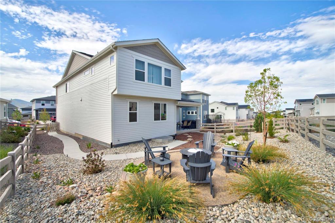
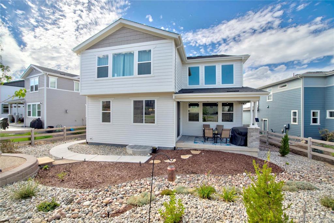
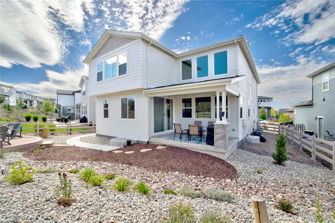
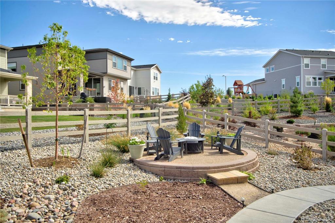


 Menu
Menu
 Schedule a Showing
Schedule a Showing

